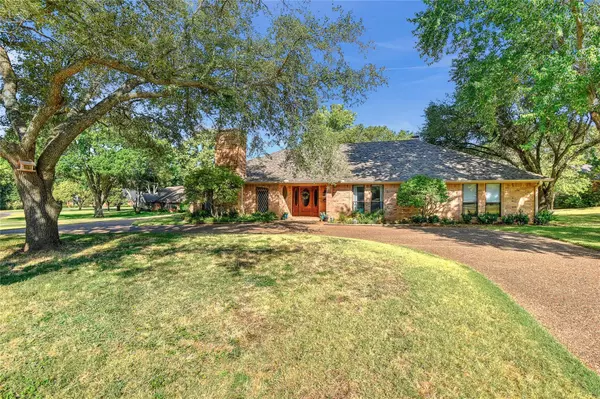$442,000
For more information regarding the value of a property, please contact us for a free consultation.
3 Beds
3 Baths
2,618 SqFt
SOLD DATE : 09/19/2022
Key Details
Property Type Single Family Home
Sub Type Single Family Residence
Listing Status Sold
Purchase Type For Sale
Square Footage 2,618 sqft
Price per Sqft $168
Subdivision William Thompson Surv Surv Abs
MLS Listing ID 20140332
Sold Date 09/19/22
Bedrooms 3
Full Baths 2
Half Baths 1
HOA Y/N None
Year Built 1985
Annual Tax Amount $6,319
Lot Size 1.000 Acres
Acres 1.0
Property Description
OFFERS HAVE BEEN RECEIVED AND WILL BE REVIEWED SUNDAY EVENING. At the apex of the circle drive, this 3,3,2 home offers comfortable living at its finest. The beautiful home in sought-after Carriage Estates is tucked away on a lovely winding street with mature trees. You will find two comfortable living areas with unique personalities. Enjoy a cozy experience in the sunken living room with wood burning fireplace, tray ceiling, recessed lighting, beautiful plantation shutters and stylish grass cloth wallpaper. Nearby is an open family room with wet bar offering windows with a view of your beautiful outdoor entertaining space. The large owners suite includes a wood-burning fireplace, built-ins, two separate closets, garden tub, roomy updated shower and dual sinks. Other bedrooms offer walk-in closets. The garage offers storage within and epoxy flooring! The back space offers a covered, tiled patio adjacent to a U-shaped courtyard. This home has amazing potential to become your dream home!
Location
State TX
County Grayson
Direction From FM 1417, go west on Lamberth Rd, turn left (south) on Carriage Estates Rd, right on Montclaire Dr. Home is on right with sign in yard.
Rooms
Dining Room 1
Interior
Interior Features Cable TV Available, Decorative Lighting, Double Vanity, Kitchen Island, Pantry, Tile Counters, Vaulted Ceiling(s), Walk-In Closet(s), Wet Bar
Heating Central, Electric, Fireplace(s)
Cooling Ceiling Fan(s), Central Air, Electric
Flooring Carpet, Ceramic Tile
Fireplaces Number 2
Fireplaces Type Brick, Fire Pit, Living Room, Master Bedroom, Wood Burning
Appliance Dishwasher, Disposal, Electric Cooktop, Electric Oven, Electric Water Heater, Convection Oven, Double Oven
Heat Source Central, Electric, Fireplace(s)
Laundry Electric Dryer Hookup, Utility Room, Full Size W/D Area, Washer Hookup
Exterior
Exterior Feature Covered Patio/Porch, Dog Run, Rain Gutters
Garage Spaces 2.0
Fence Chain Link
Utilities Available Cable Available
Roof Type Composition
Garage Yes
Building
Story One
Foundation Slab
Structure Type Brick
Schools
School District S And S Cons Isd
Others
Ownership Henderson
Acceptable Financing Cash, Conventional, FHA, VA Loan
Listing Terms Cash, Conventional, FHA, VA Loan
Financing VA
Read Less Info
Want to know what your home might be worth? Contact us for a FREE valuation!

Our team is ready to help you sell your home for the highest possible price ASAP

©2025 North Texas Real Estate Information Systems.
Bought with Bob Smith • Keller Williams Prosper Celina
Making real estate fast, fun and stress-free!






