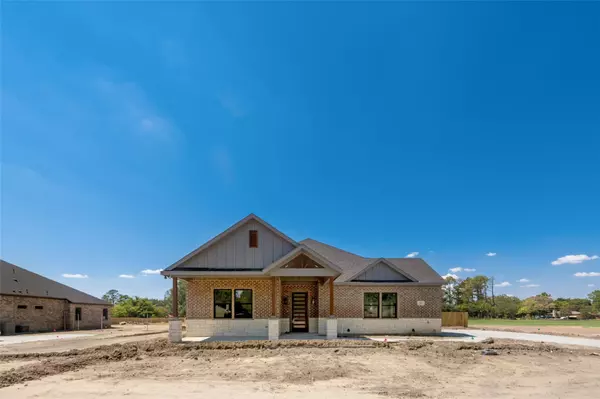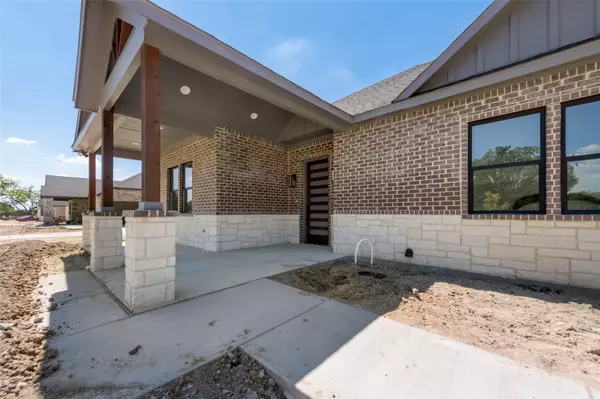$624,584
For more information regarding the value of a property, please contact us for a free consultation.
4 Beds
4 Baths
3,092 SqFt
SOLD DATE : 09/15/2022
Key Details
Property Type Single Family Home
Sub Type Single Family Residence
Listing Status Sold
Purchase Type For Sale
Square Footage 3,092 sqft
Price per Sqft $202
Subdivision Wyatt Cox Estate
MLS Listing ID 20140827
Sold Date 09/15/22
Style Craftsman,Traditional
Bedrooms 4
Full Baths 3
Half Baths 1
HOA Y/N None
Year Built 2022
Lot Size 1.000 Acres
Acres 1.0
Property Description
CUSTOM NEW GEORGOUS HOME on 1 acre NO HOA's. White stone, 8ft Modern Wood Front Door & black windows. 10ft+ceilings, Open Concept Kitchen w.shaker cabs w.soft-close, quartz counter, huge island seating, under-mount sink, stainless steel appliances 66 Built-in double door Frig & Freezer, built-in commercial grade 48 gas range 8 burner w.vent-a-hood, pot filler, built-in ice maker, trash drawer, & LED lighting. Large walk-in pantry w. quartz counter & custom cabs coffee station w.floating shelves kitchen nook faces patio&backyard. Familyroom decorative log fireplace stone&mantle. Office built-in desk&cabs. Laundry sink.quartz.cabs. Her large Master closet built in dresser&shelves. 2nd closet. HUGE MB box ceiling. MB bath his & her sinks, custom floating cabs separate bathtub & XL shower w.2 shower heads. On-suite BR completely custom bathroom large shower. 2 other BRs share jack&Jill bathroom. Gas stub-out. Landscaped, sod front & some backyard, 6ft fence.gate, XMAS plugs, Ext Lights.
Location
State TX
County Kaufman
Direction Go 80 East, left on Ninth St and left on Griffith Ave. It will be on the corner of Lovers and Griffith, you will see 4 NEW homes.
Rooms
Dining Room 1
Interior
Interior Features Built-in Features, Chandelier, Decorative Lighting, Double Vanity, Eat-in Kitchen, Granite Counters, Kitchen Island, Open Floorplan, Pantry, Vaulted Ceiling(s), Walk-In Closet(s), Other
Heating Fireplace(s), Natural Gas
Cooling Ceiling Fan(s), Central Air, Gas
Flooring Carpet, Luxury Vinyl Plank, Tile
Fireplaces Number 1
Fireplaces Type Decorative, Family Room, Gas Logs
Appliance Built-in Gas Range, Built-in Refrigerator, Commercial Grade Range, Commercial Grade Vent, Dishwasher, Disposal, Gas Water Heater, Ice Maker, Microwave, Refrigerator, Tankless Water Heater, Vented Exhaust Fan
Heat Source Fireplace(s), Natural Gas
Laundry Gas Dryer Hookup, Utility Room, Full Size W/D Area, Washer Hookup
Exterior
Exterior Feature Covered Patio/Porch, Rain Gutters, Lighting
Garage Spaces 2.0
Carport Spaces 2
Fence Back Yard, Fenced, Full, Gate, Wood
Utilities Available City Sewer, City Water, Concrete, Electricity Connected, Individual Gas Meter
Roof Type Composition
Parking Type 2-Car Double Doors, Concrete, Driveway, Garage, Garage Door Opener, Garage Faces Side, Parking Pad
Garage Yes
Building
Lot Description Acreage, Cleared, Interior Lot, Landscaped, Level, Lrg. Backyard Grass, Sprinkler System
Story One
Foundation Slab
Structure Type Brick,Cedar,Concrete,Rock/Stone,Siding,Other
Schools
School District Terrell Isd
Others
Ownership Builer
Acceptable Financing Cash, Conventional, FHA, VA Loan
Listing Terms Cash, Conventional, FHA, VA Loan
Financing Cash
Special Listing Condition Survey Available
Read Less Info
Want to know what your home might be worth? Contact us for a FREE valuation!

Our team is ready to help you sell your home for the highest possible price ASAP

©2024 North Texas Real Estate Information Systems.
Bought with Non-Mls Member • NON MLS

Making real estate fast, fun and stress-free!






