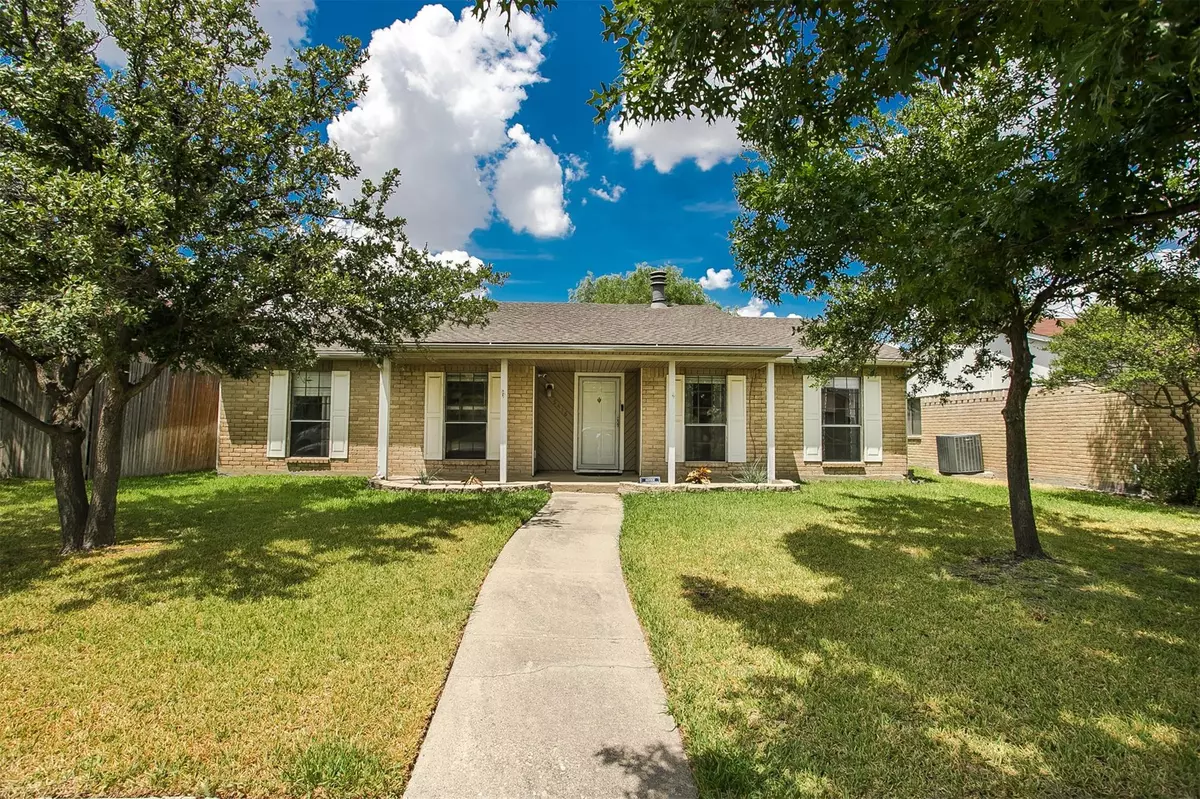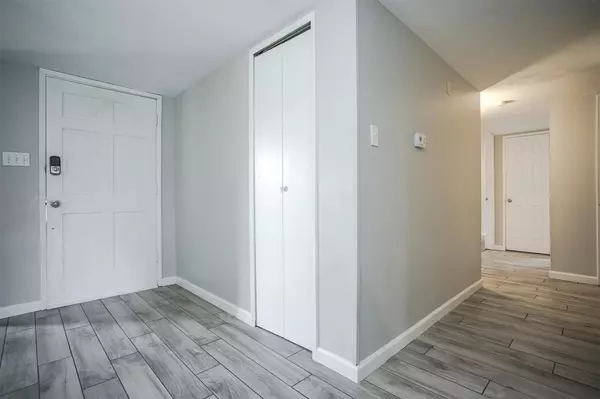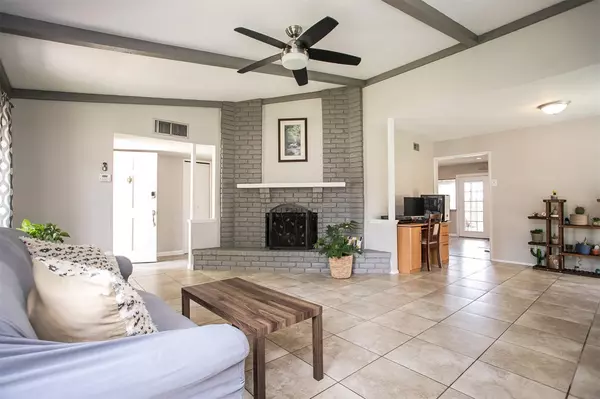$369,000
For more information regarding the value of a property, please contact us for a free consultation.
4 Beds
2 Baths
1,763 SqFt
SOLD DATE : 09/23/2022
Key Details
Property Type Single Family Home
Sub Type Single Family Residence
Listing Status Sold
Purchase Type For Sale
Square Footage 1,763 sqft
Price per Sqft $209
Subdivision Colony 20
MLS Listing ID 20135531
Sold Date 09/23/22
Style Ranch
Bedrooms 4
Full Baths 2
HOA Y/N None
Year Built 1979
Annual Tax Amount $6,027
Lot Size 6,621 Sqft
Acres 0.152
Property Description
Rare 4 bedroom with great flow and plenty of space with two living spaces and two dining areas!!! Perfect location with excellent schools in The Colony. This beautiful 4bdrm 2bath home has been updated with new LVP flooring, granite countertops and has a new roof! Inside, enjoy a beautiful wood burning fireplace in the living room situated next to a formal dining or flex space (previously used as an office). Or if you don't need all the bedrooms, you have a private office. Beautiful galley kitchen with bar and eat in dining area adjacent to a keeping room or family room with access to a covered patio and very private fenced in back yard. Large windows overlook the serene backyard from the kitchen! This home is move-in ready!
Location
State TX
County Denton
Community Sidewalks
Direction Please use GPS.
Rooms
Dining Room 2
Interior
Interior Features Cable TV Available, Eat-in Kitchen, Granite Counters, High Speed Internet Available, Pantry, Vaulted Ceiling(s), Wainscoting
Heating Central, Electric, Fireplace(s)
Cooling Central Air, Electric
Flooring Carpet, Luxury Vinyl Plank, Tile
Fireplaces Number 1
Fireplaces Type Brick, Living Room
Appliance Dishwasher, Disposal, Electric Range, Electric Water Heater, Vented Exhaust Fan
Heat Source Central, Electric, Fireplace(s)
Laundry In Hall, Full Size W/D Area
Exterior
Exterior Feature Covered Patio/Porch, Private Yard
Garage Spaces 2.0
Fence Back Yard, Full, Gate, Wood
Community Features Sidewalks
Utilities Available Cable Available, City Sewer, City Water, Curbs, Sidewalk
Roof Type Composition,Shingle
Garage Yes
Building
Lot Description Interior Lot, Subdivision
Story One
Foundation Slab
Structure Type Brick
Schools
School District Lewisville Isd
Others
Ownership Jennifer Nakonieczny
Acceptable Financing Cash, Conventional
Listing Terms Cash, Conventional
Financing Cash
Read Less Info
Want to know what your home might be worth? Contact us for a FREE valuation!

Our team is ready to help you sell your home for the highest possible price ASAP

©2025 North Texas Real Estate Information Systems.
Bought with Meleese Hoss • Keller Williams Realty DPR
Making real estate fast, fun and stress-free!






