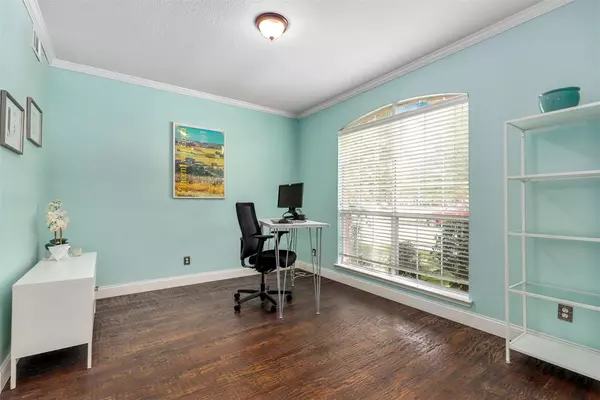$485,000
For more information regarding the value of a property, please contact us for a free consultation.
3 Beds
3 Baths
2,198 SqFt
SOLD DATE : 09/08/2022
Key Details
Property Type Single Family Home
Sub Type Single Family Residence
Listing Status Sold
Purchase Type For Sale
Square Footage 2,198 sqft
Price per Sqft $220
Subdivision Legend Crest Ph I
MLS Listing ID 20133522
Sold Date 09/08/22
Style Traditional
Bedrooms 3
Full Baths 2
Half Baths 1
HOA Fees $37/ann
HOA Y/N Mandatory
Year Built 2000
Annual Tax Amount $6,782
Lot Size 6,403 Sqft
Acres 0.147
Property Description
Spacious, move-in ready 2-story home with pool in the established & quiet Legend Crest community impresses on every level! Pride of ownership shows in every aspect of this home! Great curb appeal on a corner lot with a manicured lawn. The on-trend interior features hand-scraped hardwood floors, a barn door, a reclaimed wood accent wall & bar area, lots of windows streaming plenty of natural light. Soaring tall ceilings add to the open, airy feel of the home. The living rm has a cozy, corner stacked stone fireplace that quickly heats the home on those chilly north Texas days. Other features include soft close cabinets, Nest thermostat, new garage door opener, high speed fiber wifi, home security system with video doorbell & interior camera for extra security. Enjoy the beautiful outdoor oasis for entertaining & relaxation with an outdoor kitchen with new concretecountertop, gas grill & smoker (remain with the home),and a refreshing pool and jacuzzi. Don't miss this Gem!
Location
State TX
County Denton
Community Club House, Community Pool, Greenbelt, Park, Playground, Pool
Direction From Memorial Dr & Morning Star Dr,Head north on Morning Star Dr toward Chesapeake DrTurn left on Alister LnTurn right on Wilshire LnTurn left on Woodmoss LnTurn left on Green Hollow LnTurn rightDestination will be on the Right.
Rooms
Dining Room 2
Interior
Interior Features Built-in Features, Cable TV Available, Chandelier, Granite Counters, High Speed Internet Available, Natural Woodwork, Smart Home System, Vaulted Ceiling(s), Walk-In Closet(s)
Heating Central, Electric, ENERGY STAR Qualified Equipment, Fireplace(s)
Cooling Ceiling Fan(s), Central Air, Electric, ENERGY STAR Qualified Equipment
Flooring Carpet, Ceramic Tile, Hardwood
Fireplaces Number 1
Fireplaces Type Gas
Appliance Built-in Gas Range, Dishwasher, Disposal, Electric Oven, Gas Cooktop, Microwave
Heat Source Central, Electric, ENERGY STAR Qualified Equipment, Fireplace(s)
Laundry Gas Dryer Hookup, Utility Room, Full Size W/D Area, Washer Hookup
Exterior
Exterior Feature Built-in Barbecue, Covered Patio/Porch, Gas Grill, Other
Garage Spaces 2.0
Fence Wood
Pool Fenced, In Ground, Pool/Spa Combo, Private, Separate Spa/Hot Tub, Water Feature, Waterfall
Community Features Club House, Community Pool, Greenbelt, Park, Playground, Pool
Utilities Available Alley, Cable Available, Co-op Electric, Community Mailbox, Electricity Available, Electricity Connected, Individual Gas Meter, Individual Water Meter, Natural Gas Available
Roof Type Composition
Garage Yes
Private Pool 1
Building
Lot Description Corner Lot, Few Trees, Landscaped, Subdivision
Story Two
Foundation Slab
Structure Type Brick
Schools
School District Lewisville Isd
Others
Restrictions No Known Restriction(s),None
Ownership On File
Acceptable Financing Cash, Conventional, FHA, VA Loan
Listing Terms Cash, Conventional, FHA, VA Loan
Financing Conventional
Read Less Info
Want to know what your home might be worth? Contact us for a FREE valuation!

Our team is ready to help you sell your home for the highest possible price ASAP

©2025 North Texas Real Estate Information Systems.
Bought with Adrianne Dugan • Divvy Realty
Making real estate fast, fun and stress-free!






