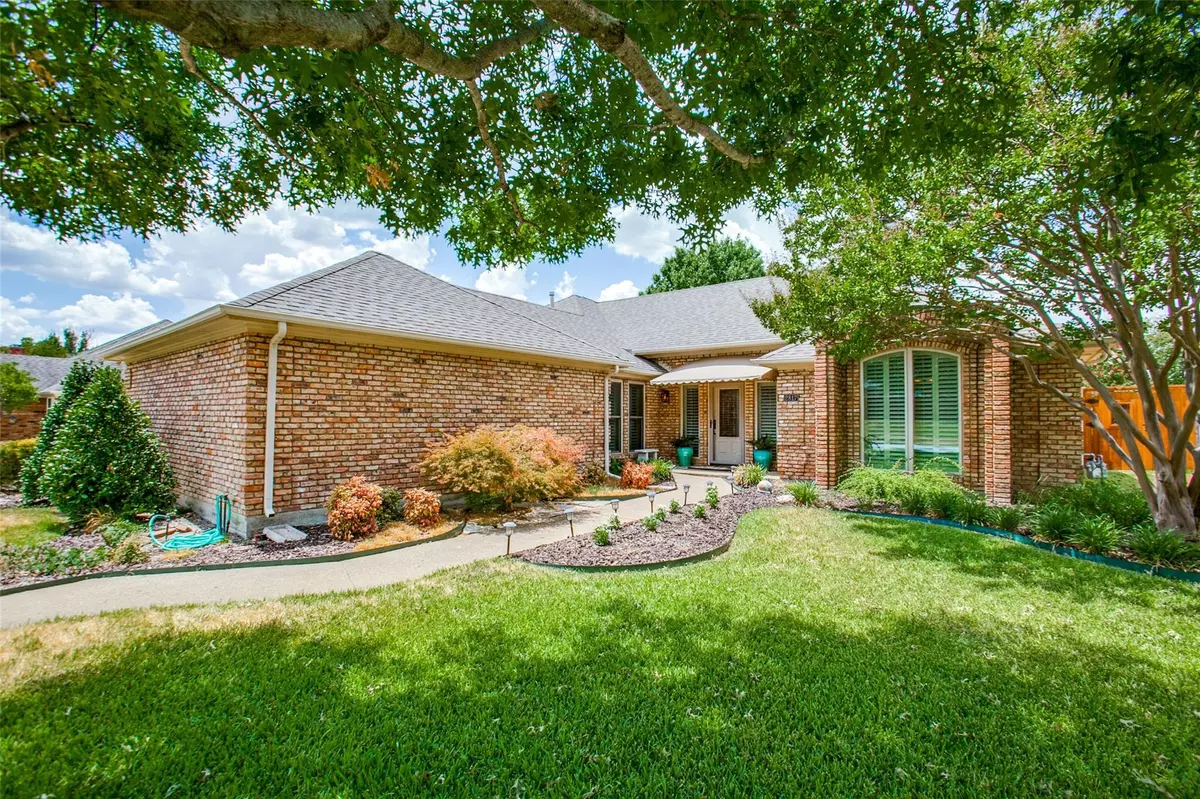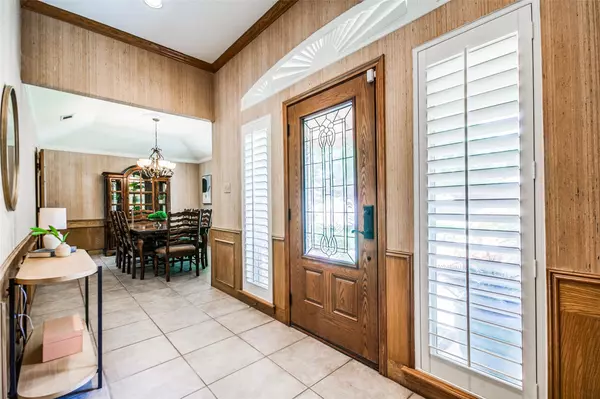$395,000
For more information regarding the value of a property, please contact us for a free consultation.
3 Beds
2 Baths
2,315 SqFt
SOLD DATE : 09/08/2022
Key Details
Property Type Single Family Home
Sub Type Single Family Residence
Listing Status Sold
Purchase Type For Sale
Square Footage 2,315 sqft
Price per Sqft $170
Subdivision Club Hill Estates
MLS Listing ID 20137446
Sold Date 09/08/22
Style Traditional
Bedrooms 3
Full Baths 2
HOA Y/N None
Year Built 1982
Annual Tax Amount $6,441
Lot Size 0.314 Acres
Acres 0.314
Property Description
ALL OFFERS DUE BY 8 PM, AUGUST 15TH METICULOUSLY MAINTAINED ONE-OWNER ONE-STORY IN CLUB HILL ESTATES Large open living space with GAS FIREPLACE and views of the picturesque professionally landscaped backyard. SPLIT BEDROOM floor plan with OFFICE right off the Master Bedroom. Enjoy a cup of tea or coffee on the back porch or swinging under your beautiful CEDAR PERGOLA. Eat-In kitchen boasts an abundance of cabinetry, STAINLESS STEEL APPLIANCES (FRIG included!) GAS COOKTOP, GRANITE COUNTERS, and an amazing SKYLIGHT brings the outdoors in. OVER-SIZED GARAGE with EPOXY FLOORS, Gladiator storage, and extra shelving for all your holiday dcor. Great LOCATION! Dallas is 25-minute, Firewheel Town Shopping Center only 12 minutes away. PARKS in the neighborhood ~ Eastern Hills Park with Playground, Basketball Goals, and Walking Trail; Anita C Hill Park at Indian Lake. LAKE RAY HUBBARD is a short 10-minute drive.
Location
State TX
County Dallas
Community Park, Playground
Direction GPS
Rooms
Dining Room 1
Interior
Interior Features Cable TV Available, Decorative Lighting, Eat-in Kitchen, Granite Counters, Walk-In Closet(s)
Heating Central, Fireplace(s), Natural Gas
Cooling Ceiling Fan(s), Central Air, Electric
Flooring Carpet, Ceramic Tile, Luxury Vinyl Plank
Fireplaces Number 1
Fireplaces Type Brick, Gas Logs, Great Room
Appliance Dishwasher, Disposal, Gas Cooktop, Microwave, Convection Oven, Refrigerator
Heat Source Central, Fireplace(s), Natural Gas
Laundry Electric Dryer Hookup, Utility Room, Full Size W/D Area
Exterior
Exterior Feature Awning(s), Covered Patio/Porch, Garden(s), Rain Gutters
Garage Spaces 2.0
Fence Fenced, Gate, Wood
Community Features Park, Playground
Utilities Available City Sewer, City Water
Roof Type Composition
Parking Type 2-Car Single Doors, Epoxy Flooring, Garage Door Opener, Garage Faces Side, Oversized
Garage Yes
Building
Lot Description Landscaped, Many Trees, Sprinkler System, Subdivision
Story One
Foundation Pillar/Post/Pier
Structure Type Brick
Schools
School District Garland Isd
Others
Ownership Barbara Heuss
Acceptable Financing Cash, Conventional, FHA, VA Loan
Listing Terms Cash, Conventional, FHA, VA Loan
Financing Conventional
Read Less Info
Want to know what your home might be worth? Contact us for a FREE valuation!

Our team is ready to help you sell your home for the highest possible price ASAP

©2024 North Texas Real Estate Information Systems.
Bought with Ashton Harris • RE/MAX Four Corners

Making real estate fast, fun and stress-free!






