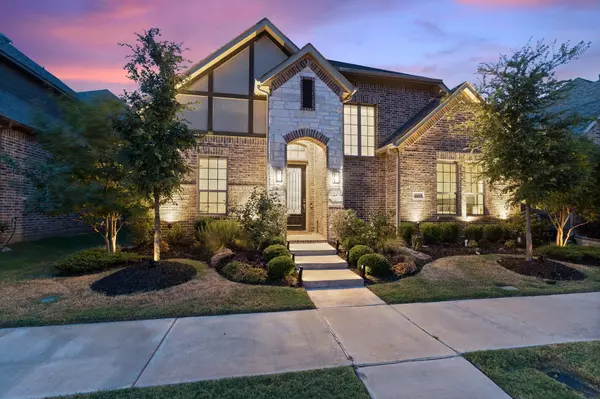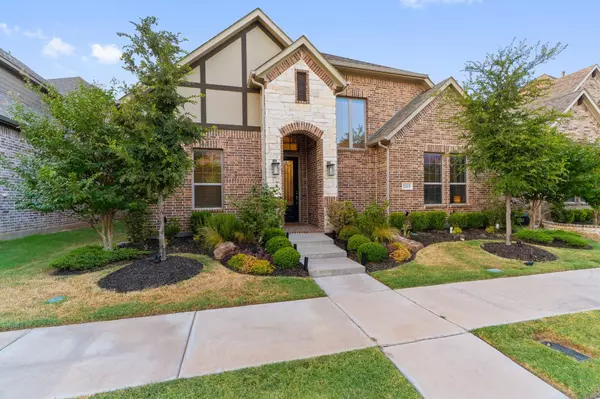$709,990
For more information regarding the value of a property, please contact us for a free consultation.
4 Beds
3 Baths
3,120 SqFt
SOLD DATE : 08/16/2022
Key Details
Property Type Single Family Home
Sub Type Single Family Residence
Listing Status Sold
Purchase Type For Sale
Square Footage 3,120 sqft
Price per Sqft $227
Subdivision Ashington
MLS Listing ID 20120684
Sold Date 08/16/22
Style Traditional
Bedrooms 4
Full Baths 3
HOA Fees $139/ann
HOA Y/N Mandatory
Year Built 2018
Lot Size 5,314 Sqft
Acres 0.122
Property Description
Welcome to 1619 Coventry Ct!! This dreamy abode is fully loaded with everything your heart could desire! You will be greeted by a luxurious feel, with a lrg private primary BR being off to the right - tucked away from the rest of the action. Downstairs offers an open concept with a beautiful kitchen adjoined to the living area & dining - encouraging family gatherings & open conversations. There is 1 private BR downstairs, currently being utilized as an office space. Upstairs you will find a 2nd living space - PERFECT area for a child's playroom or a pool table! There are 2 more BR's upstairs & a GINORMOUS theatre room - waiting for a cuddle party! Not only is this home located right between every major highway you could possibly need (635, GB Turnpike & I-35E), but let's not forget THE POOL!! Being one of the few homes in this community to offer this feature, this stunning pool is the PRIME spot to spend your steamy TX summer days! You must see this home to appreciate it's beauty!!!
Location
State TX
County Dallas
Direction From Valley View Ln, turn left onto Luna Rd. Turn left onto Wittington. Turn right onto Thornhill Rd, then right onto Coventry Ct.
Rooms
Dining Room 1
Interior
Interior Features Cable TV Available, Decorative Lighting, Eat-in Kitchen, High Speed Internet Available, Kitchen Island, Open Floorplan, Pantry, Walk-In Closet(s)
Heating Central, Fireplace Insert
Cooling Central Air
Flooring Carpet, Ceramic Tile, Combination, Luxury Vinyl Plank
Fireplaces Number 1
Fireplaces Type Family Room, Gas Logs, Living Room
Equipment Home Theater
Appliance Built-in Gas Range, Dishwasher, Disposal, Gas Cooktop, Ice Maker, Microwave, Plumbed For Gas in Kitchen, Plumbed for Ice Maker, Tankless Water Heater
Heat Source Central, Fireplace Insert
Laundry Utility Room, Full Size W/D Area
Exterior
Exterior Feature Covered Patio/Porch, Lighting, Private Yard
Garage Spaces 2.0
Fence Wood
Pool In Ground, Outdoor Pool, Private
Utilities Available Cable Available, City Sewer, City Water, Community Mailbox, Curbs, Electricity Available, Electricity Connected, Natural Gas Available
Roof Type Composition
Parking Type 2-Car Single Doors, Alley Access, Garage, Garage Door Opener, Garage Faces Rear
Garage Yes
Private Pool 1
Building
Lot Description Adjacent to Greenbelt, Greenbelt, Interior Lot, Landscaped, Sprinkler System, Subdivision
Story Two
Foundation Slab
Structure Type Brick
Schools
School District Carrollton-Farmers Branch Isd
Others
Ownership Frank Morales
Acceptable Financing Cash, Conventional, FHA, VA Loan
Listing Terms Cash, Conventional, FHA, VA Loan
Financing Cash
Read Less Info
Want to know what your home might be worth? Contact us for a FREE valuation!

Our team is ready to help you sell your home for the highest possible price ASAP

©2024 North Texas Real Estate Information Systems.
Bought with Efrem Windom • Coldwell Banker Realty

Making real estate fast, fun and stress-free!






