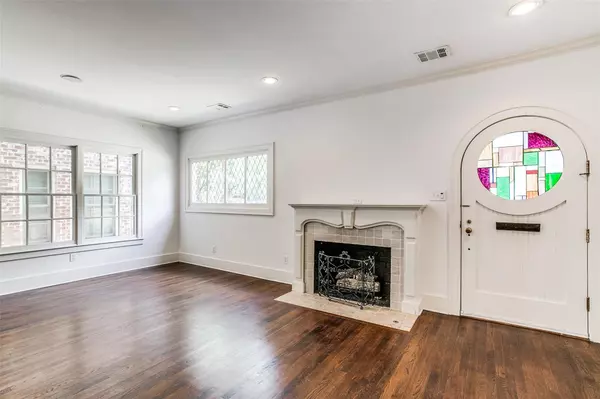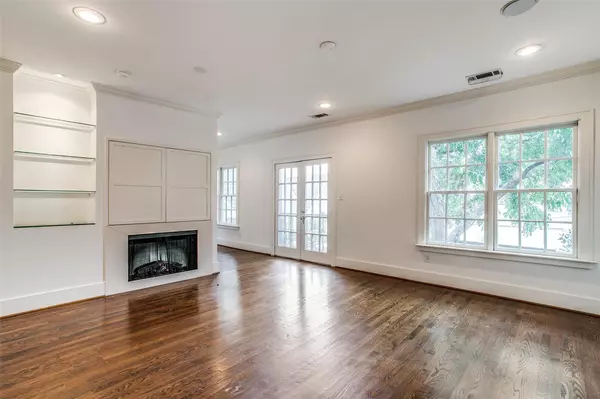$1,695,000
For more information regarding the value of a property, please contact us for a free consultation.
4 Beds
4 Baths
3,431 SqFt
SOLD DATE : 08/05/2022
Key Details
Property Type Single Family Home
Sub Type Single Family Residence
Listing Status Sold
Purchase Type For Sale
Square Footage 3,431 sqft
Price per Sqft $494
Subdivision Vanderbilt Place
MLS Listing ID 20106068
Sold Date 08/05/22
Style Tudor
Bedrooms 4
Full Baths 4
HOA Y/N None
Year Built 1920
Annual Tax Amount $17,005
Lot Size 7,013 Sqft
Acres 0.161
Lot Dimensions 50x140
Property Description
Charming tudor with circle drive, recently refreshed by sellers and waiting for your personal touches. Rounded front door with stained glass opens to study and large formals. There is a guest bedroom and full bath on the first floor. Gourmet kitchen with thermadore range, immense granite island for gatherings, built in refrigerator, wine fridge overlook family room and backyard pool. Upstairs has 3 oversized bedrooms, each with its own bath, laundry room. Primary suite has bonus room for excercise space or private office. Primary bath has seperate counters, soak tub and shower. Grand walk in closet has plenty of room for 2, including built in dressers. There is a detached oversized 1 car garage with a half bath and large room above , that can be used as an office, guest suite or game room. Pool has been recently updated. Conveniently located by SMU, McCullough Middle School and Park Cities shopping! Could make an excellent INVESTMENT property!
Location
State TX
County Dallas
Direction 2 blocks West of Hillcrest on McFarlin Blvd.
Rooms
Dining Room 1
Interior
Interior Features Built-in Features, Cable TV Available, Flat Screen Wiring, Granite Counters, High Speed Internet Available, Kitchen Island, Open Floorplan, Walk-In Closet(s)
Heating Central
Cooling Central Air
Flooring Wood
Fireplaces Number 1
Fireplaces Type Brick, Living Room
Appliance Built-in Gas Range, Dishwasher, Disposal, Double Oven
Heat Source Central
Exterior
Garage Spaces 1.0
Carport Spaces 1
Fence Wood
Pool In Ground, Outdoor Pool
Utilities Available City Sewer, City Water, Curbs, Individual Gas Meter, Sidewalk
Roof Type Composition
Parking Type Garage
Garage Yes
Private Pool 1
Building
Lot Description Interior Lot, Sprinkler System
Story Two
Foundation Pillar/Post/Pier
Structure Type Brick,Frame,Rock/Stone
Schools
School District Highland Park Isd
Others
Ownership Ty Knutson
Acceptable Financing Cash, Conventional, Other
Listing Terms Cash, Conventional, Other
Financing Cash
Read Less Info
Want to know what your home might be worth? Contact us for a FREE valuation!

Our team is ready to help you sell your home for the highest possible price ASAP

©2024 North Texas Real Estate Information Systems.
Bought with Sue Yeh • Greenwood & Associates US LLC

Making real estate fast, fun and stress-free!






