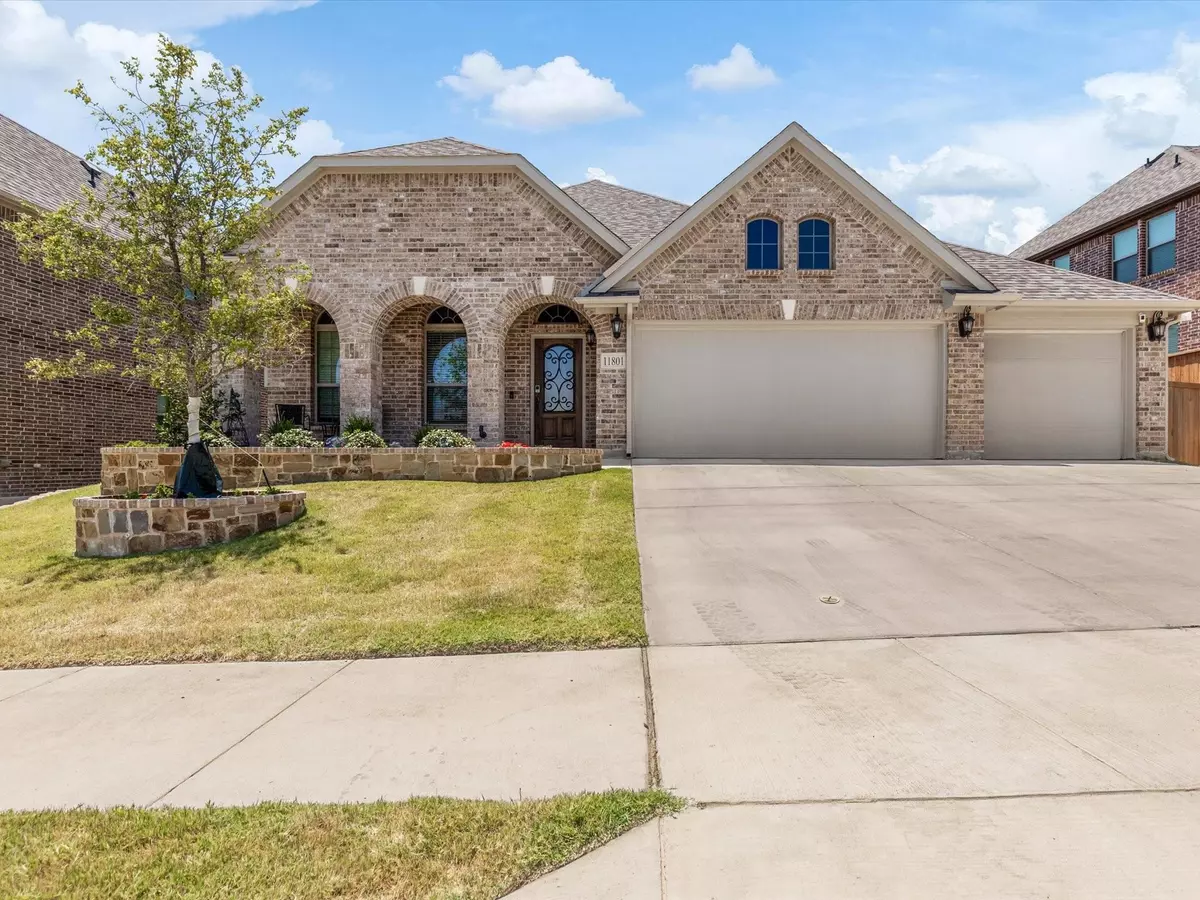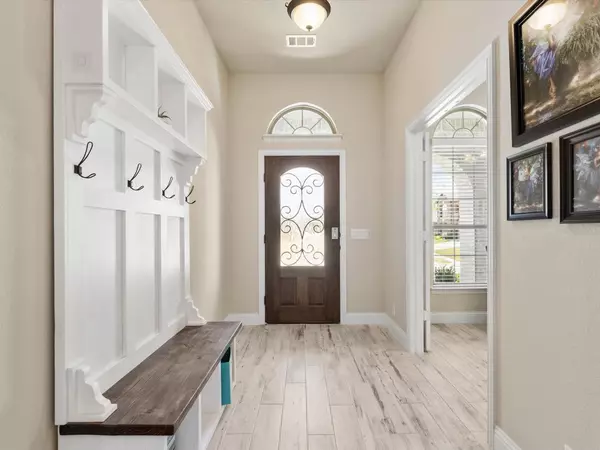$420,000
For more information regarding the value of a property, please contact us for a free consultation.
3 Beds
2 Baths
1,884 SqFt
SOLD DATE : 08/15/2022
Key Details
Property Type Single Family Home
Sub Type Single Family Residence
Listing Status Sold
Purchase Type For Sale
Square Footage 1,884 sqft
Price per Sqft $222
Subdivision Live Oak Crk
MLS Listing ID 20114069
Sold Date 08/15/22
Style Traditional
Bedrooms 3
Full Baths 2
HOA Fees $58/ann
HOA Y/N Mandatory
Year Built 2020
Annual Tax Amount $8,472
Lot Size 8,450 Sqft
Acres 0.194
Property Description
Come see this custom modern home built in 2020 on the NW side of Fort Worth. Located in a new family friendly subdivision, this home features modern design and finishes throughout. Open concept living-dining-kitchen that is accented by wood-look tile throughout, granite everywhere, custom back-splashes and tiled bathrooms, a dedicated office and Game Room that could double as a workout area or playroom for the kids, tons of storage throughout, large master with custom en suite, spacious spare bedrooms and a very light-bright look throughout. The screened-in porch and extended back patio offer lots of entertaining possibilities and warm family gatherings. This subdivision has a playground for the kids, a community pool, walking-jogging-biking paths and tons of amenities to keep you busy and entertained. See the supplements for all the wonderful upgraded options in the construction of this house. Great price, great area, GREAT HOME! Come see it while you can!
Location
State TX
County Tarrant
Direction GPS Friendly. Sign on property.
Rooms
Dining Room 1
Interior
Interior Features Built-in Features, Cable TV Available, Decorative Lighting, Eat-in Kitchen, Flat Screen Wiring, High Speed Internet Available, Kitchen Island, Open Floorplan, Pantry, Vaulted Ceiling(s), Walk-In Closet(s)
Heating Central, Electric, ENERGY STAR Qualified Equipment, Heat Pump
Cooling Attic Fan, Ceiling Fan(s), Central Air, Electric, ENERGY STAR Qualified Equipment
Flooring Ceramic Tile
Appliance Dishwasher, Disposal, Electric Range, Electric Water Heater, Microwave
Heat Source Central, Electric, ENERGY STAR Qualified Equipment, Heat Pump
Laundry Electric Dryer Hookup, Utility Room, Full Size W/D Area, Washer Hookup, On Site
Exterior
Exterior Feature Covered Patio/Porch, Rain Gutters, Lighting, Storage
Garage Spaces 3.0
Fence Wood
Utilities Available All Weather Road, Cable Available, City Sewer, City Water, Concrete, Curbs, Electricity Connected, Individual Water Meter, Sidewalk
Roof Type Composition
Parking Type 2-Car Double Doors, Garage, Garage Door Opener, Oversized
Garage Yes
Building
Lot Description Cleared, Cul-De-Sac, Few Trees, Interior Lot, Landscaped, Sprinkler System, Subdivision
Story One
Foundation Slab
Structure Type Brick,Rock/Stone
Schools
School District White Settlement Isd
Others
Restrictions Architectural,Building,Deed,No Livestock,No Mobile Home
Ownership Of Record
Acceptable Financing Cash, Conventional, FHA, VA Loan
Listing Terms Cash, Conventional, FHA, VA Loan
Financing Conventional
Special Listing Condition Deed Restrictions
Read Less Info
Want to know what your home might be worth? Contact us for a FREE valuation!

Our team is ready to help you sell your home for the highest possible price ASAP

©2024 North Texas Real Estate Information Systems.
Bought with Amber Sustala • Williams Trew Real Estate

Making real estate fast, fun and stress-free!






