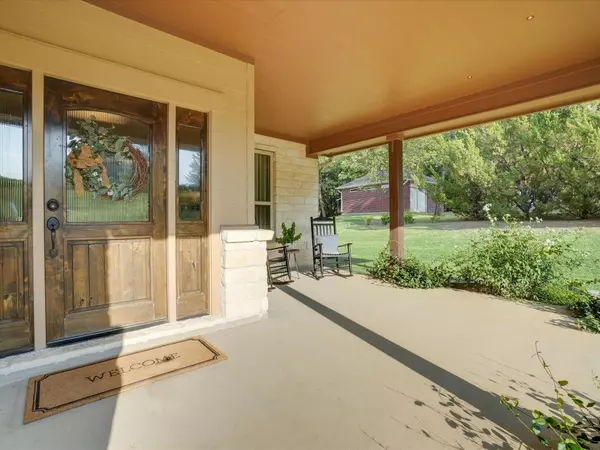$635,000
For more information regarding the value of a property, please contact us for a free consultation.
3 Beds
2 Baths
2,096 SqFt
SOLD DATE : 08/16/2022
Key Details
Property Type Single Family Home
Sub Type Single Family Residence
Listing Status Sold
Purchase Type For Sale
Square Footage 2,096 sqft
Price per Sqft $302
Subdivision Sunrise Bay At Lake Lewisville
MLS Listing ID 20111782
Sold Date 08/16/22
Style Traditional
Bedrooms 3
Full Baths 2
HOA Fees $20/ann
HOA Y/N Mandatory
Year Built 2015
Annual Tax Amount $8,655
Lot Size 1.020 Acres
Acres 1.02
Property Description
Gorgeous well thought out custom home on 1 acre lot that backs to a park which leads to the shores of Lake Lewisville. Built in 2015 this 3 Bed, 2 Bath home is loaded with extras & every inch of this home is useful space. Open living concept is perfect for entertaining. Kitchen is loaded with custom cabinetry, massive 9' L-Shaped Island, Stainless Steel Electrolux Appliances, built in wine fridge and beautiful Silestone countertops. Wood look ceramic tile flows throughout the home. The spacious master suite features a walk in closet and ensuite bath. Built in home office in the front hallway splits the 2 secondary bedrooms. Check out the craft area in the huge laundry room with built in cabinets and workspace. Expanded driveway allows for extra parking spaces leading into the 3 car garage. Garage has separate HVAC system and a pass thru and doggie door into the fenced dog run. 50 amp RV Hookup, Raised Garden Planters and beautiful landscaping. See supplements for full list of extras.
Location
State TX
County Denton
Community Fishing, Lake, Park
Direction From I-35E Go East on Swisher Rd. Continue onto W Eldorado Pkwy, Lewisville Lake Toll Bridge and follow W Eldorado Pkwy. Turn right onto Sunrise Bay Point. Turn left at the 1st cross street onto Shoreline Dr, Home will be on the Right.
Rooms
Dining Room 1
Interior
Interior Features Built-in Wine Cooler, Cable TV Available, Chandelier, Decorative Lighting, Eat-in Kitchen, Flat Screen Wiring, High Speed Internet Available, Kitchen Island, Open Floorplan, Pantry, Walk-In Closet(s)
Heating Central, Electric, Propane
Cooling Ceiling Fan(s), Central Air, Electric
Flooring Ceramic Tile
Appliance Dishwasher, Disposal, Gas Range, Gas Water Heater, Microwave, Plumbed For Gas in Kitchen, Plumbed for Ice Maker, Vented Exhaust Fan
Heat Source Central, Electric, Propane
Laundry Electric Dryer Hookup, Utility Room, Full Size W/D Area, Washer Hookup
Exterior
Exterior Feature Covered Patio/Porch, Dog Run, Rain Gutters, Lighting, RV Hookup
Garage Spaces 3.0
Fence Partial, Wood
Community Features Fishing, Lake, Park
Utilities Available Aerobic Septic, City Water, Concrete, Electricity Connected, Individual Water Meter, Propane, Underground Utilities
Roof Type Composition
Garage Yes
Building
Lot Description Cul-De-Sac, Interior Lot, Landscaped, Lrg. Backyard Grass, Many Trees, Park View, Sprinkler System, Subdivision
Story One
Foundation Slab
Structure Type Stone Veneer
Schools
School District Little Elm Isd
Others
Restrictions Deed
Ownership Of Record
Acceptable Financing Cash, Conventional, FHA, VA Loan
Listing Terms Cash, Conventional, FHA, VA Loan
Financing Conventional
Special Listing Condition Aerial Photo
Read Less Info
Want to know what your home might be worth? Contact us for a FREE valuation!

Our team is ready to help you sell your home for the highest possible price ASAP

©2025 North Texas Real Estate Information Systems.
Bought with Britton Pyland • JPAR - Frisco
Making real estate fast, fun and stress-free!






