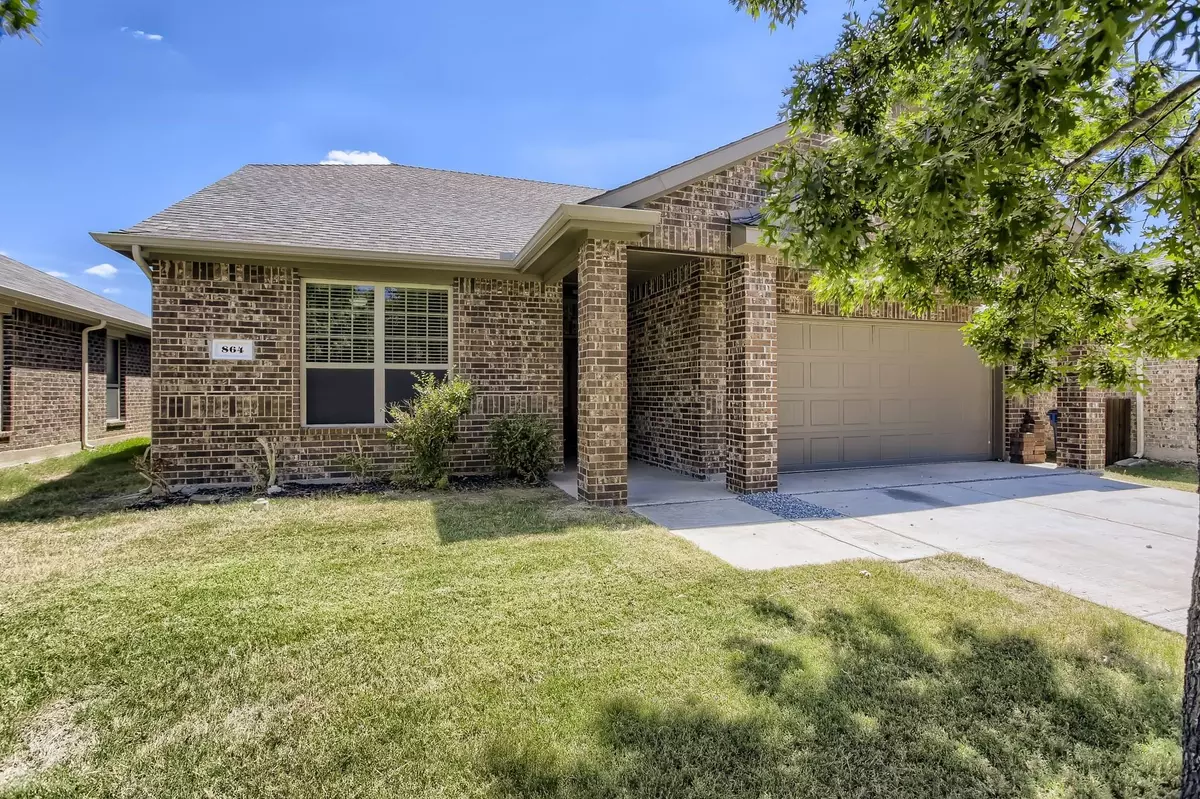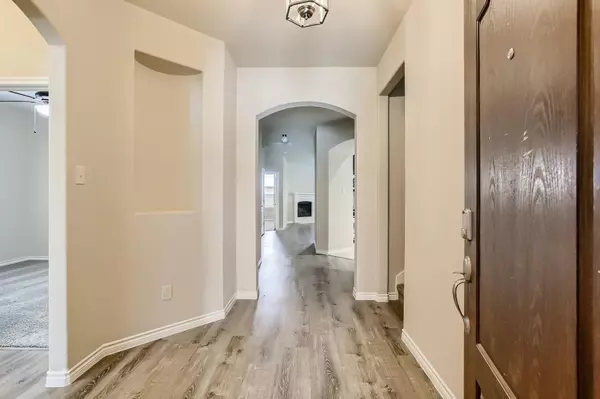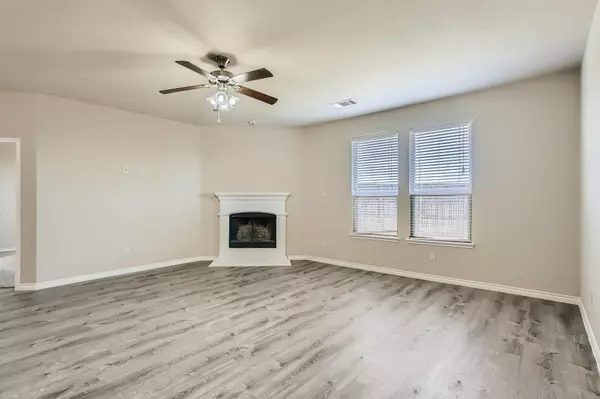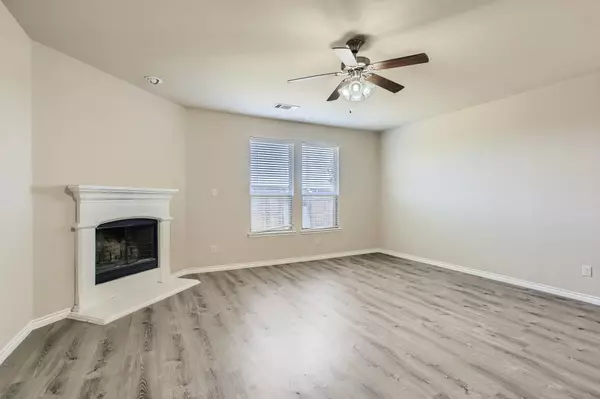$400,000
For more information regarding the value of a property, please contact us for a free consultation.
4 Beds
3 Baths
2,444 SqFt
SOLD DATE : 08/12/2022
Key Details
Property Type Single Family Home
Sub Type Single Family Residence
Listing Status Sold
Purchase Type For Sale
Square Footage 2,444 sqft
Price per Sqft $163
Subdivision Grand Heritage Club
MLS Listing ID 20107985
Sold Date 08/12/22
Style Traditional
Bedrooms 4
Full Baths 3
HOA Fees $66/qua
HOA Y/N Mandatory
Year Built 2015
Annual Tax Amount $5,925
Lot Size 5,706 Sqft
Acres 0.131
Property Description
Click the Virtual Tour link to view the 3D tour. Immaculate, single-story home boasts stunning interiors & no rear neighbors! The neutral color palette creates a warm & inviting atmosphere. The lovely kitchen showcases gorgeous, dark cabinetry, plenty of counter space, a center island & a sunlit dining space. It opens out to the family room where you'll find a lovely, corner fireplace to cozy up next to on those colder days. Spacious primary bedroom features a private ensuite bath with a double vanity, large walk-in closet & a separate shower. 2 other bedrooms are nestled at the front of the house with a full bath to share. Upstairs you'll find 1 more bedroom & a full bathroom, ideal for guests, along with an oversized loft space that would make the perfect game room or movie room. New carpet and paint throughout. A short walk to the community pool & easy access to Hwy 78, this location can't be beat. Meticulously maintained, turnkey & ready for new owners to enjoy!
Location
State TX
County Collin
Community Club House, Community Pool, Curbs, Fitness Center, Greenbelt, Jogging Path/Bike Path, Playground, Sidewalks
Direction East on Hwy 78 thru the light at 205. Turn left at Grand Heritage Blvd, then right on Austin Lane in front of the Clubhouse. House is on the left.
Rooms
Dining Room 1
Interior
Interior Features Cable TV Available, Decorative Lighting, Double Vanity, High Speed Internet Available, Kitchen Island, Pantry, Walk-In Closet(s)
Heating Central
Cooling Central Air, Electric
Flooring Carpet, Tile
Fireplaces Number 1
Fireplaces Type Family Room
Appliance Dishwasher, Electric Cooktop, Electric Oven, Electric Water Heater, Microwave
Heat Source Central
Laundry Electric Dryer Hookup, Utility Room, Washer Hookup, On Site
Exterior
Exterior Feature Covered Patio/Porch, Rain Gutters, Private Yard
Garage Spaces 2.0
Fence Back Yard, Fenced, Privacy, Wood
Community Features Club House, Community Pool, Curbs, Fitness Center, Greenbelt, Jogging Path/Bike Path, Playground, Sidewalks
Utilities Available Asphalt, Cable Available, City Sewer, City Water, Concrete, Curbs, Electricity Available, Individual Water Meter, Phone Available, Sewer Available, Sidewalk
Roof Type Composition
Garage Yes
Building
Lot Description Few Trees, Interior Lot, Landscaped, Lrg. Backyard Grass, Subdivision
Story Two
Foundation Slab
Structure Type Brick,Siding
Schools
School District Community Isd
Others
Ownership Orchard Property III, LLC
Acceptable Financing Cash, Conventional, VA Loan
Listing Terms Cash, Conventional, VA Loan
Financing Conventional
Special Listing Condition Survey Available
Read Less Info
Want to know what your home might be worth? Contact us for a FREE valuation!

Our team is ready to help you sell your home for the highest possible price ASAP

©2025 North Texas Real Estate Information Systems.
Bought with Pam Fong • Monument Realty
Making real estate fast, fun and stress-free!






