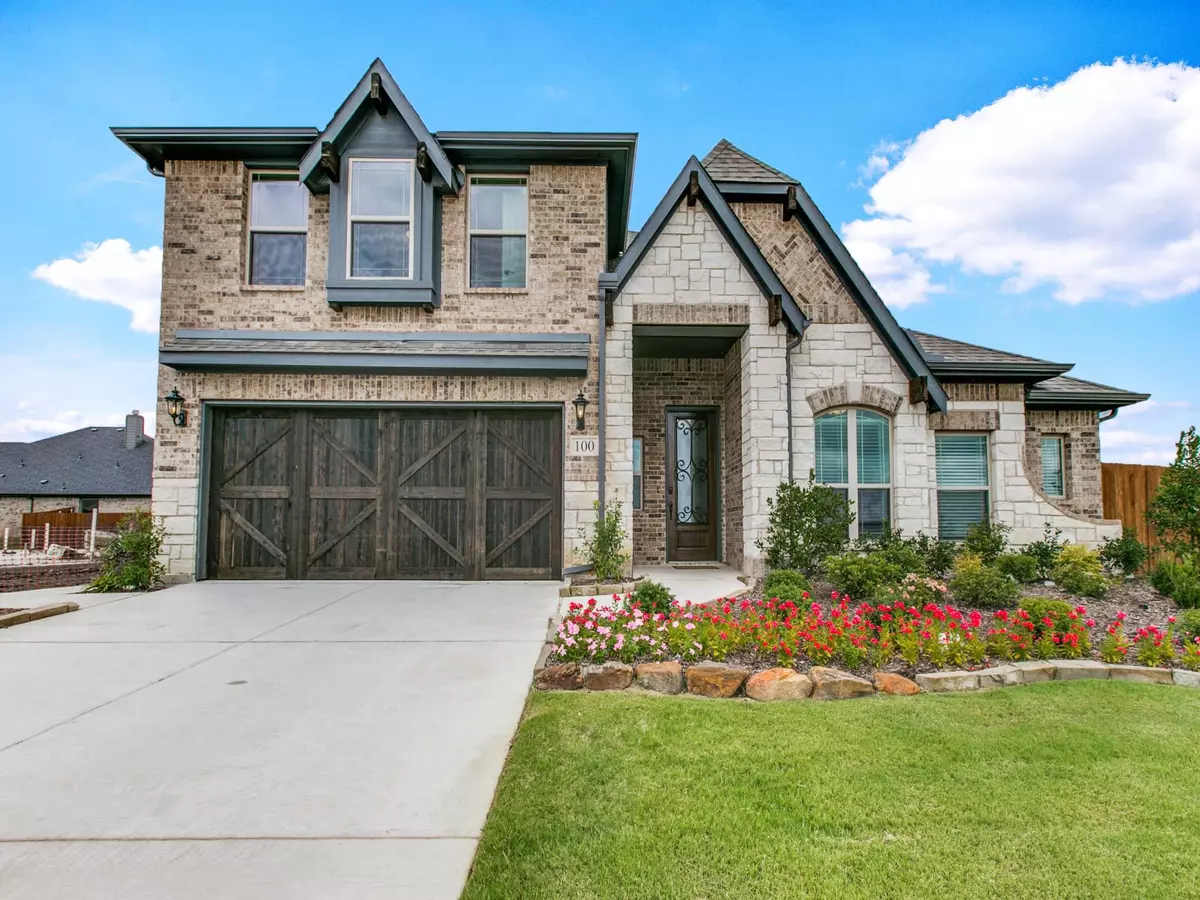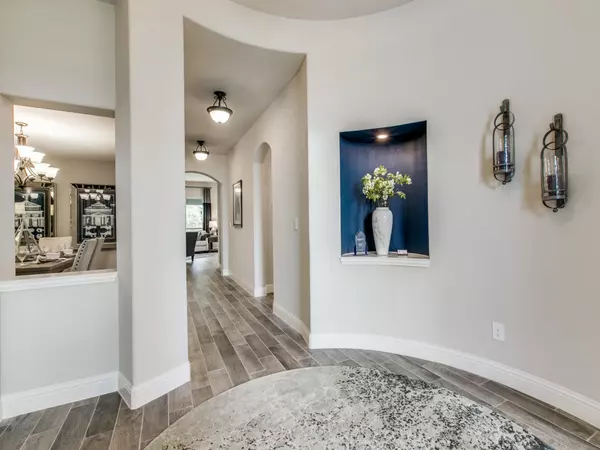$524,990
For more information regarding the value of a property, please contact us for a free consultation.
4 Beds
3 Baths
3,291 SqFt
SOLD DATE : 08/26/2022
Key Details
Property Type Single Family Home
Sub Type Single Family Residence
Listing Status Sold
Purchase Type For Sale
Square Footage 3,291 sqft
Price per Sqft $159
Subdivision Buffalo Rdg Ph Iv
MLS Listing ID 20099165
Sold Date 08/26/22
Style Traditional
Bedrooms 4
Full Baths 3
HOA Fees $12
HOA Y/N Mandatory
Year Built 2019
Annual Tax Amount $8,264
Lot Size 8,929 Sqft
Acres 0.205
Property Description
Former Model Home from Bloomfield Homes! Top-selling Carolina IV plan with elevated finishes inside & out that will make you instantly feel at home. This plan hosts 3 bedrooms downstairs including a luxurious Primary Suite tucked in the back with a sitting area & backyard view. Formal Dining & Study with Glass French doors off the Rotunda entrance, with handsome wood-look tile floors from front to back except in bedrooms. Custom paint with accents in art nooks & box-out windows, plus the matching custom window treatments will stay with the home! Attractive color palette features cool tan & gray tones. Deluxe Kitchen includes built-in SS appliances, refrigerator, upgraded cabinetry, and Granite counters. More flex space upstairs with a Media room & Game room! Don't forget about the Covered Rear Patio, fenced yard, and premium model landscaping in front and back. This is a must-see! Stop by the home during model hours to view & learn more.
Location
State TX
County Ellis
Community Community Pool, Jogging Path/Bike Path, Park, Playground
Direction From Dallas, take I-35E south, take exit ramp on the left onto US-287 S. Keep left on to US-287 BYP South. Travel 1 miles and exit Broadhead Rd., Turn left onto Broadhead Rd. In mile, turn left onto Garden Valley Pkwy. Right on Lariat Trail, Left on Deer
Rooms
Dining Room 2
Interior
Interior Features Built-in Features, Cable TV Available, Decorative Lighting, Double Vanity, Eat-in Kitchen, Granite Counters, High Speed Internet Available, Kitchen Island, Open Floorplan, Pantry, Walk-In Closet(s)
Heating Central, Electric, Fireplace(s), Zoned
Cooling Ceiling Fan(s), Central Air, Electric, Zoned
Flooring Carpet, Tile
Fireplaces Number 1
Fireplaces Type Family Room, Wood Burning
Appliance Dishwasher, Disposal, Electric Cooktop, Electric Oven, Electric Water Heater, Ice Maker, Microwave, Plumbed for Ice Maker, Refrigerator, Vented Exhaust Fan
Heat Source Central, Electric, Fireplace(s), Zoned
Laundry Electric Dryer Hookup, Utility Room, Washer Hookup
Exterior
Exterior Feature Covered Patio/Porch, Rain Gutters, Lighting, Private Yard
Garage Spaces 2.0
Fence Back Yard, Fenced, Wood
Community Features Community Pool, Jogging Path/Bike Path, Park, Playground
Utilities Available City Sewer, City Water, Concrete, Curbs
Roof Type Composition
Garage Yes
Building
Lot Description Corner Lot, Few Trees, Landscaped, Sprinkler System
Story Two
Foundation Slab
Structure Type Brick,Rock/Stone
Schools
School District Waxahachie Isd
Others
Ownership Dubose Model Home Investors#206,LP
Acceptable Financing Cash, Conventional, FHA, VA Loan
Listing Terms Cash, Conventional, FHA, VA Loan
Financing Conventional
Read Less Info
Want to know what your home might be worth? Contact us for a FREE valuation!

Our team is ready to help you sell your home for the highest possible price ASAP

©2025 North Texas Real Estate Information Systems.
Bought with Non-Mls Member • NON MLS
Making real estate fast, fun and stress-free!






