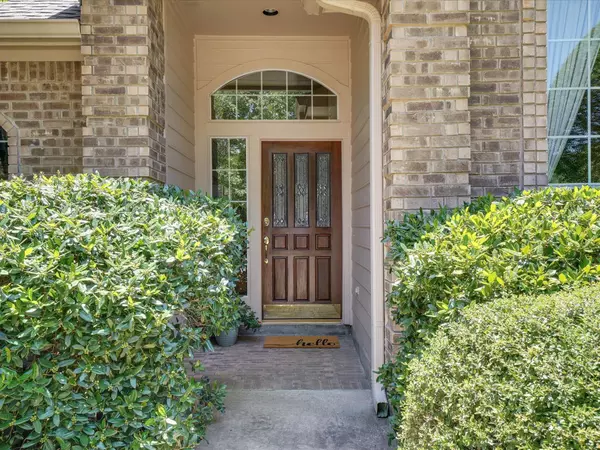$485,000
For more information regarding the value of a property, please contact us for a free consultation.
4 Beds
2 Baths
2,139 SqFt
SOLD DATE : 08/08/2022
Key Details
Property Type Single Family Home
Sub Type Single Family Residence
Listing Status Sold
Purchase Type For Sale
Square Footage 2,139 sqft
Price per Sqft $226
Subdivision Highland Shores
MLS Listing ID 20099253
Sold Date 08/08/22
Style Traditional
Bedrooms 4
Full Baths 2
HOA Fees $69/ann
HOA Y/N Mandatory
Year Built 1989
Lot Size 7,840 Sqft
Acres 0.18
Property Description
Nestled in a canopy of trees on CDS lot across from Greenbelt-Creek in desirable Highland Shores! Original owner, single story home features excellent curb appeal- mature full landscaping front & back, Board on Board privacy fence! Walk to elementary & middle schools,3 community pools, trails, 8 tennis cts, 5-6 miles of fitness-bike trails, city parks & ball fields! 2020 18 Seer HVAC, 2021 full exterior paint, 2017 Roof, 2022 H2O heater, Solar screens, Elfa closets, gorgeous kitchen remodel incl: Shaker cabinets, Granite c-tops, soft close cabs & drawers, stainless hardware & appliances- Bosche DW, Double ovens, gas cooking, 4X5 prep island, added xtra storage & cabinets, plus beautiful Anderson slider out to backyard patio! Tall ceilings- Spacious Room sizes, open floorplan with lots of natural lighting thru out!! Close to shopping & dining, Lake Lewisville recreation- boat docks & marinas, youth sports & worship facilities! Highly acclaimed schools! Just north of DFW Intl Airport!
Location
State TX
County Denton
Community Club House, Community Pool, Greenbelt, Jogging Path/Bike Path, Park, Perimeter Fencing, Playground, Pool, Tennis Court(S)
Direction Highland Shores Blvd to Timbercrest to Rosedale to Meadow Bend Court.
Rooms
Dining Room 2
Interior
Interior Features Built-in Features, Cable TV Available, Decorative Lighting, Granite Counters, High Speed Internet Available, Kitchen Island, Open Floorplan, Pantry, Vaulted Ceiling(s), Walk-In Closet(s)
Heating Central
Cooling Central Air
Flooring Carpet
Fireplaces Number 1
Fireplaces Type Family Room, Gas Logs, Gas Starter
Appliance Dishwasher, Disposal, Gas Cooktop, Gas Water Heater, Microwave, Double Oven, Plumbed For Gas in Kitchen
Heat Source Central
Laundry Electric Dryer Hookup, Gas Dryer Hookup, Full Size W/D Area, Washer Hookup
Exterior
Exterior Feature Storage
Garage Spaces 2.0
Fence Wood
Community Features Club House, Community Pool, Greenbelt, Jogging Path/Bike Path, Park, Perimeter Fencing, Playground, Pool, Tennis Court(s)
Utilities Available Cable Available, City Sewer, City Water
Roof Type Composition
Parking Type 2-Car Double Doors
Garage Yes
Building
Lot Description Adjacent to Greenbelt, Cul-De-Sac, Interior Lot, Landscaped, Lrg. Backyard Grass, Many Trees, Sprinkler System, Subdivision
Story One
Foundation Slab
Structure Type Brick,Siding
Schools
School District Lewisville Isd
Others
Ownership Contact Agent
Acceptable Financing Cash, Conventional, FHA, VA Loan
Listing Terms Cash, Conventional, FHA, VA Loan
Financing Conventional
Special Listing Condition Aerial Photo
Read Less Info
Want to know what your home might be worth? Contact us for a FREE valuation!

Our team is ready to help you sell your home for the highest possible price ASAP

©2024 North Texas Real Estate Information Systems.
Bought with Vickie Carlton • RE/MAX DFW Associates

Making real estate fast, fun and stress-free!






