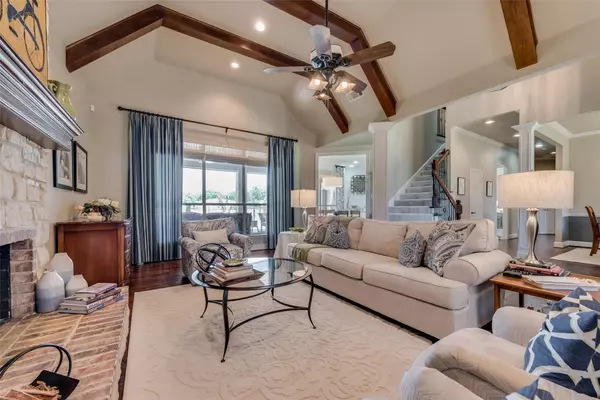$899,000
For more information regarding the value of a property, please contact us for a free consultation.
4 Beds
4 Baths
3,206 SqFt
SOLD DATE : 08/26/2022
Key Details
Property Type Single Family Home
Sub Type Single Family Residence
Listing Status Sold
Purchase Type For Sale
Square Footage 3,206 sqft
Price per Sqft $280
Subdivision Rosewood Ranch
MLS Listing ID 20101154
Sold Date 08/26/22
Style Traditional
Bedrooms 4
Full Baths 3
Half Baths 1
HOA Y/N None
Year Built 2004
Lot Size 2.815 Acres
Acres 2.815
Property Description
UNION VALLEY COUNTRY LIVING on 2.8 acres surrounded w- pipe fencing & a custom electric gate. This amazing home w- open floor plan offers custom amenities & updates such as hardwood floors downstairs & built-ins through out. Living room w- stone FP & stained ceiling beams , private office, master suite w- garden shower, walk in closets & makeup vanity. The fully updated kitchen offers granite countertops & stylish backsplash, shaker style cabinets w- glass front display, pot filler & SS Viking appliances including gas range w- double oven, built in refrigerator & dishwasher all open to the breakfast room w- Amish style hutch. Upstairs are two spacious bedrooms w- walk in closets, a fourth bedroom w- private bath, 2nd living room & custom linen wall storage. Outdoor amenities include 29x17 covered patio, sparkling pool, a play ground & pond nestled under a canopy of trees. The extended freshly paved drive leads to a 2 bay 40x45 shop w- electric & water. This property truly has it all.
Location
State TX
County Hunt
Direction From I-30, go South on Fm 35. Home is to the left, just before crossing 1565.
Rooms
Dining Room 2
Interior
Interior Features Built-in Features, Cable TV Available, Decorative Lighting, Granite Counters, High Speed Internet Available, Pantry, Vaulted Ceiling(s), Walk-In Closet(s)
Heating Central, Electric
Cooling Ceiling Fan(s), Central Air, Electric
Flooring Carpet, Ceramic Tile, Wood
Fireplaces Number 1
Fireplaces Type Stone, Wood Burning
Appliance Built-in Refrigerator, Commercial Grade Range, Dishwasher, Disposal, Electric Water Heater, Gas Cooktop, Microwave, Convection Oven, Double Oven, Plumbed For Gas in Kitchen, Plumbed for Ice Maker, Refrigerator
Heat Source Central, Electric
Laundry Electric Dryer Hookup, Utility Room, Full Size W/D Area, Washer Hookup
Exterior
Exterior Feature Basketball Court, Covered Patio/Porch, Rain Gutters, RV/Boat Parking, Sport Court
Garage Spaces 2.0
Fence Full, Pipe, Wire
Pool Gunite, In Ground, Pool Sweep, Salt Water
Utilities Available Aerobic Septic, Co-op Water, Septic
Roof Type Composition
Parking Type 2-Car Single Doors, Electric Gate, Garage Door Opener, Garage Faces Side
Garage Yes
Private Pool 1
Building
Lot Description Acreage, Interior Lot, Landscaped, Lrg. Backyard Grass, Sprinkler System, Tank/ Pond
Story Two
Foundation Combination
Structure Type Brick
Schools
School District Quinlan Isd
Others
Ownership See Tax
Acceptable Financing Cash, Conventional, FHA, VA Loan
Listing Terms Cash, Conventional, FHA, VA Loan
Financing Conventional
Special Listing Condition Aerial Photo
Read Less Info
Want to know what your home might be worth? Contact us for a FREE valuation!

Our team is ready to help you sell your home for the highest possible price ASAP

©2024 North Texas Real Estate Information Systems.
Bought with Jerla Murdock • Coldwell Banker Apex, REALTORS

Making real estate fast, fun and stress-free!






