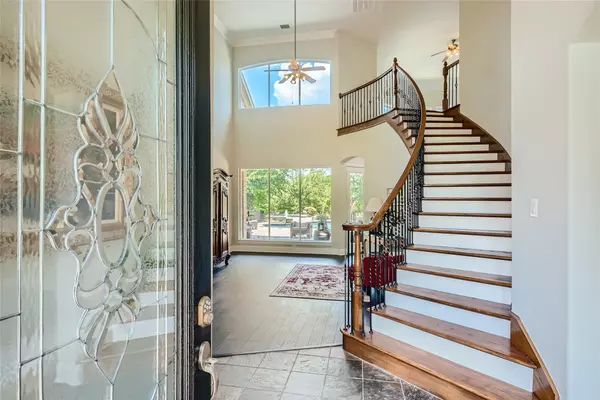$1,225,000
For more information regarding the value of a property, please contact us for a free consultation.
5 Beds
5 Baths
4,670 SqFt
SOLD DATE : 07/25/2022
Key Details
Property Type Single Family Home
Sub Type Single Family Residence
Listing Status Sold
Purchase Type For Sale
Square Footage 4,670 sqft
Price per Sqft $262
Subdivision Thompson Spgs Ph 1
MLS Listing ID 20068706
Sold Date 07/25/22
Style Traditional
Bedrooms 5
Full Baths 4
Half Baths 1
HOA Fees $57/ann
HOA Y/N Mandatory
Year Built 2004
Annual Tax Amount $5,867
Lot Size 1.020 Acres
Acres 1.02
Property Description
This warm and inviting lux home located in the desirable community of Thompson Springs boasts soaring ceilings dbl staircase spectacular views+ a spacious 4 car swing garage wired ready for your electric vehicle.Gourmet KT reno completed 6.2022 w new ss appliances quartz,gas, dbl ovens,coffee- beverage bar+ tons of storage.New flooring carpet LED lighting custom chandeliers+ cabinetry+ fireplace accented by the freshly painted walls complete this captivating home.Open floor plan + flow from indoors to out is an entertainers paradise. Close proximity to community playground basketball court and walking trails is perfect for outdoor enthusiasts wo the added upkeep.Enjoy evening sunsets overlooking the sparkling pool on your covered patio or sitting by the stone outdoor fire pit.Relax in the Sprawling Master Suite with sitting area, tiered ceilings, fireplace and patio door that opens to your own private oasis Spacious upstairs boasts 3 add bedrooms 2 baths media+ oversized game room
Location
State TX
County Collin
Direction 75 to Stacy Rd. Drive East to Country Club. Turn left, Right on Old Stacy Rd , 1 mile Right into Thomspon Springs. Follow Stone hinge Dr until end. Turn left, Hammerly Dr on right.
Rooms
Dining Room 2
Interior
Interior Features Cable TV Available, Cathedral Ceiling(s), Chandelier, Decorative Lighting, Flat Screen Wiring, Granite Counters, High Speed Internet Available, Kitchen Island, Multiple Staircases, Open Floorplan, Pantry, Sound System Wiring, Wainscoting, Walk-In Closet(s)
Heating Central, ENERGY STAR Qualified Equipment, Fireplace(s), Natural Gas, Zoned
Cooling Ceiling Fan(s), Central Air, Electric, Zoned
Flooring Carpet, Hardwood, Tile
Fireplaces Number 1
Fireplaces Type Gas Logs
Appliance Dishwasher, Disposal, Gas Cooktop, Microwave, Double Oven
Heat Source Central, ENERGY STAR Qualified Equipment, Fireplace(s), Natural Gas, Zoned
Exterior
Exterior Feature Built-in Barbecue
Garage Spaces 4.0
Fence Metal
Pool Gunite, Heated, In Ground, Outdoor Pool
Utilities Available Aerobic Septic, City Water, Individual Gas Meter
Roof Type Composition
Garage Yes
Private Pool 1
Building
Lot Description Acreage, Interior Lot, Landscaped, Lrg. Backyard Grass, Many Trees, Subdivision
Story Two
Foundation Slab
Structure Type Brick,Rock/Stone
Schools
School District Lovejoy Isd
Others
Acceptable Financing Cash, Conventional, FHA, VA Loan
Listing Terms Cash, Conventional, FHA, VA Loan
Financing Conventional
Read Less Info
Want to know what your home might be worth? Contact us for a FREE valuation!

Our team is ready to help you sell your home for the highest possible price ASAP

©2025 North Texas Real Estate Information Systems.
Bought with Mitra Shamsa • Ebby Halliday, REALTORS
Making real estate fast, fun and stress-free!






