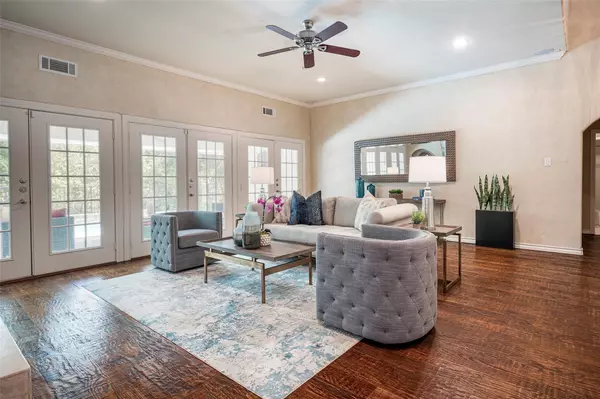$583,000
For more information regarding the value of a property, please contact us for a free consultation.
3 Beds
3 Baths
2,491 SqFt
SOLD DATE : 09/12/2022
Key Details
Property Type Single Family Home
Sub Type Single Family Residence
Listing Status Sold
Purchase Type For Sale
Square Footage 2,491 sqft
Price per Sqft $234
Subdivision Preston Highlands
MLS Listing ID 20094538
Sold Date 09/12/22
Style Traditional
Bedrooms 3
Full Baths 3
HOA Fees $17/ann
HOA Y/N Mandatory
Year Built 1981
Lot Size 8,276 Sqft
Acres 0.19
Property Description
PREMIUM CREEK LOT - Wonderful one story in Preston Highlands! Upon entering, this home greets you with a soaring ceiling and open floor plan. Step into a light-filled and spacious Living Rm with a bank of french doors viewing inviting covered patio, sparkling pool and private backyard on the creek. Split 3 bedrooms w 3 baths, see-thru FP into huge Dining Rm or 2nd Living Rm, hand scraped hardwoods, CF and more. Gourmet Kitchen w granite counters, tile backsplash, double ovens, microwave, breakfast bar, pantry, abundance of cabinet and counter space. Large Primary Suite at the back of the house offers cathedral ceiling and windows on both sides of french doors to private patio. Beautifully remodeled en-suite bath with dual vanities, skylight, travertine tile, huge shower, jetted tub and spacious walk-in closet. Study with hardwood. Many amenities and updates can be found throughout the house. Conveniently located to major highways, shopping and dinning. This home has it all.
Location
State TX
County Collin
Direction South on Preston Road from George Bush Freeway to Genstar. Left on Genstar and an immediate left on Crownover Court.
Rooms
Dining Room 2
Interior
Interior Features Decorative Lighting, Double Vanity, High Speed Internet Available, Pantry, Vaulted Ceiling(s), Walk-In Closet(s), Other
Heating Central, Natural Gas
Cooling Central Air, Electric
Flooring Carpet, Ceramic Tile, Wood
Fireplaces Number 1
Fireplaces Type Living Room, Wood Burning
Appliance Dishwasher, Disposal, Electric Cooktop, Electric Oven, Microwave, Double Oven
Heat Source Central, Natural Gas
Laundry Electric Dryer Hookup, Utility Room, Full Size W/D Area, Washer Hookup
Exterior
Exterior Feature Covered Patio/Porch, Rain Gutters
Garage Spaces 2.0
Fence Fenced, Metal, Wood
Pool Gunite
Utilities Available City Sewer, City Water, Curbs, Sidewalk
Roof Type Composition
Parking Type 2-Car Single Doors
Garage Yes
Private Pool 1
Building
Lot Description Irregular Lot, Landscaped, Sprinkler System, Subdivision
Story One
Foundation Slab
Structure Type Brick
Schools
High Schools Plano West
School District Plano Isd
Others
Ownership See Listing Agents
Acceptable Financing Cash, Conventional, FHA, VA Loan
Listing Terms Cash, Conventional, FHA, VA Loan
Financing Conventional
Read Less Info
Want to know what your home might be worth? Contact us for a FREE valuation!

Our team is ready to help you sell your home for the highest possible price ASAP

©2024 North Texas Real Estate Information Systems.
Bought with Brittainy Lykins • EXP REALTY

Making real estate fast, fun and stress-free!






