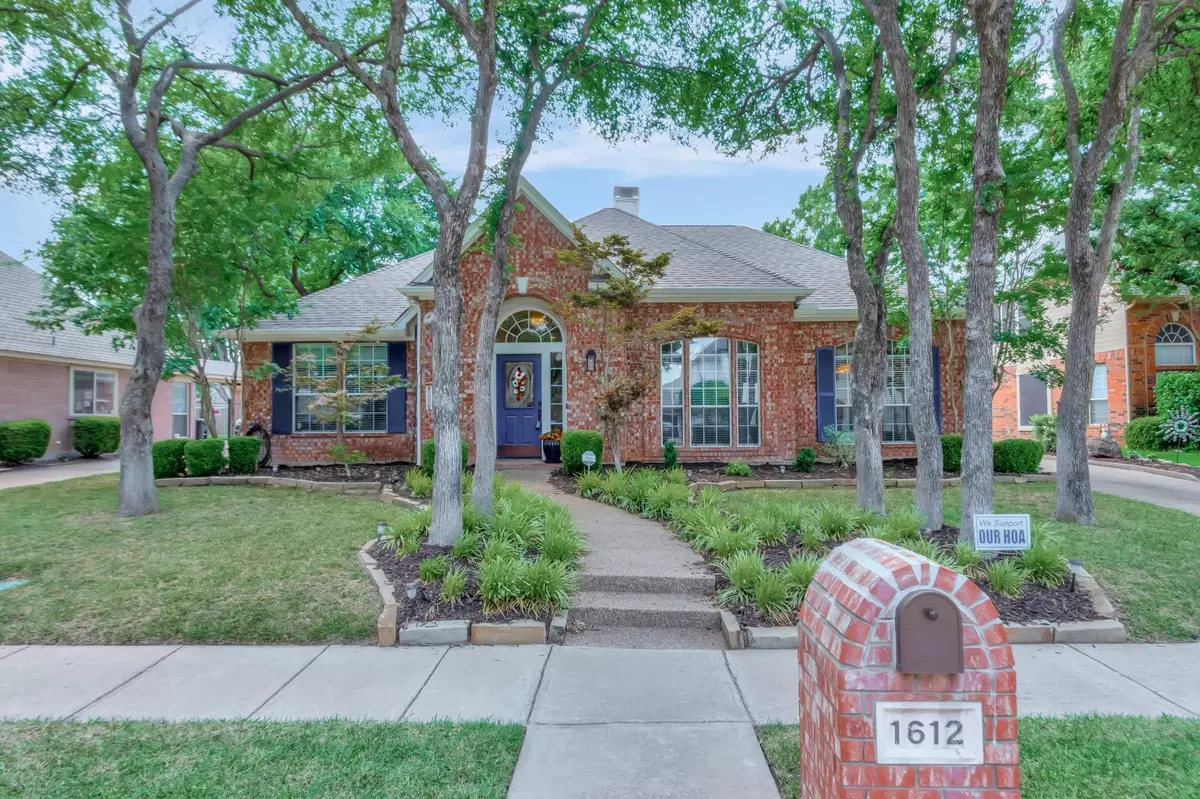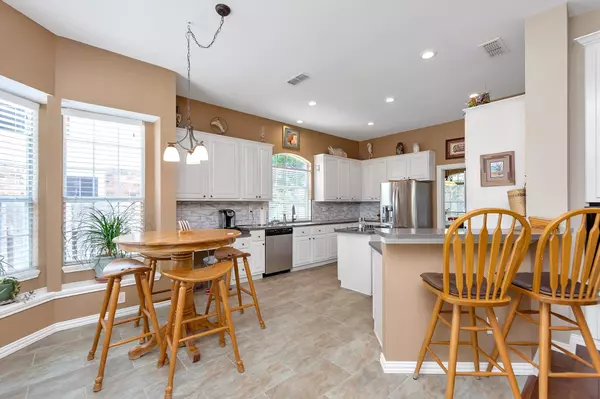$510,000
For more information regarding the value of a property, please contact us for a free consultation.
4 Beds
3 Baths
2,468 SqFt
SOLD DATE : 07/29/2022
Key Details
Property Type Single Family Home
Sub Type Single Family Residence
Listing Status Sold
Purchase Type For Sale
Square Footage 2,468 sqft
Price per Sqft $206
Subdivision Heatherwood Estates
MLS Listing ID 20086150
Sold Date 07/29/22
Bedrooms 4
Full Baths 2
Half Baths 1
HOA Fees $25/ann
HOA Y/N Voluntary
Year Built 1994
Annual Tax Amount $7,498
Lot Size 9,801 Sqft
Acres 0.225
Property Description
This beautiful one story is ready for you! Inside you will find stunning wood and tile floors throughout. The kitchen is a chef's dream with an island, stainless appliances, breakfast bar, tile backsplash, & electric cooktop. The master suite is an ideal place to relax with high ceilings, natural light, wood floors, extended dual vanity, jetted tub, & separate shower. The detached garage has a covered walkway already installed to keep you protected. Enjoy the Texas summer in your gorgeous backyard with patio, beautiful landscaping, & storage shed. The newer AC unit with 2 years of warranty left is guaranteed to keep you cool. The flexible floorplan includes large secondary bedrooms & provides many options for any of your plans. Crown molding, recessed lighting, updated light fixtures & more make this home stand out. Perfectly located within a highly acclaimed and sought after school district easy & with access to shopping and commuter roads, you will love the area. Call today!
Location
State TX
County Tarrant
Direction From Hwy 377, head east on N Tarrant Pkwy. North on Rufe Snow Dr. West on Heather Ln. South on Scot Ln. North on Birchmont Ln. Home will be on the left
Rooms
Dining Room 2
Interior
Interior Features Kitchen Island, Walk-In Closet(s)
Heating Central
Cooling Ceiling Fan(s), Central Air
Flooring Ceramic Tile, Wood
Fireplaces Number 1
Fireplaces Type Gas, Wood Burning
Appliance Dishwasher, Disposal, Electric Cooktop
Heat Source Central
Laundry Utility Room, Full Size W/D Area, Washer Hookup
Exterior
Garage Spaces 2.0
Fence Wood
Utilities Available City Sewer, City Water, Concrete, Curbs, Sidewalk
Roof Type Composition
Garage Yes
Building
Lot Description Interior Lot, Landscaped, Lrg. Backyard Grass, Subdivision
Story One
Foundation Slab
Structure Type Brick,Siding
Schools
School District Keller Isd
Others
Ownership See offer instructions
Acceptable Financing Cash, Conventional, FHA, VA Loan, Other
Listing Terms Cash, Conventional, FHA, VA Loan, Other
Financing Conventional
Read Less Info
Want to know what your home might be worth? Contact us for a FREE valuation!

Our team is ready to help you sell your home for the highest possible price ASAP

©2025 North Texas Real Estate Information Systems.
Bought with Cindy Allen • DFWMoves, LLC
Making real estate fast, fun and stress-free!






