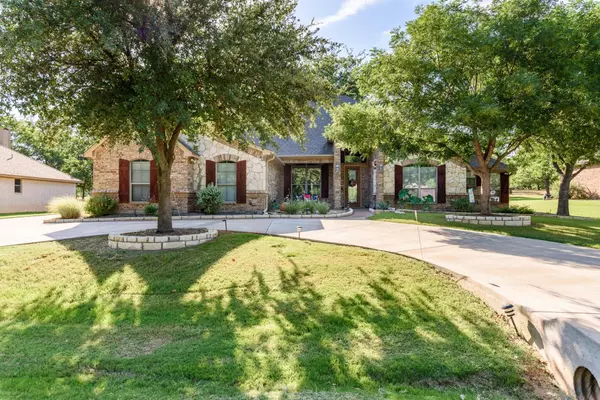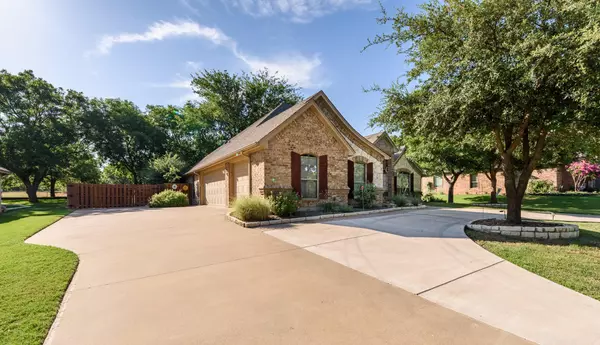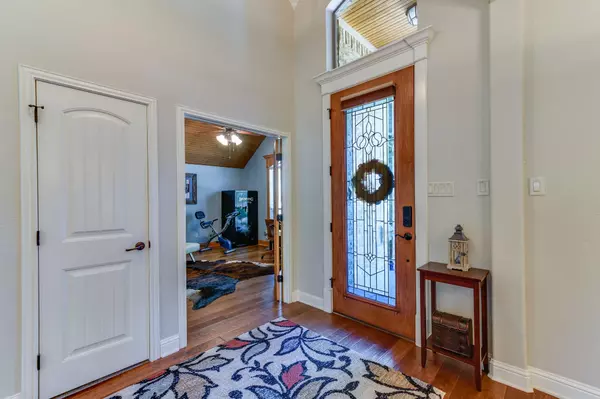$490,000
For more information regarding the value of a property, please contact us for a free consultation.
3 Beds
3 Baths
2,521 SqFt
SOLD DATE : 07/26/2022
Key Details
Property Type Single Family Home
Sub Type Single Family Residence
Listing Status Sold
Purchase Type For Sale
Square Footage 2,521 sqft
Price per Sqft $194
Subdivision Pecan Plantation
MLS Listing ID 20092071
Sold Date 07/26/22
Style Traditional
Bedrooms 3
Full Baths 2
Half Baths 1
HOA Fees $203/mo
HOA Y/N Mandatory
Year Built 2006
Annual Tax Amount $5,326
Lot Size 4,791 Sqft
Acres 0.11
Property Description
OFFERS DUE BY 6 P.M. 6-23-2022~ UNIQUELY BEAUTIFIUL BRICK & ROCK HOME NESTLED AMONG TREES in Pecan Plantation golfing community. So much curb appeal! Really convenient circle drive out front for additional parking. Some lovely finishes and unexpected details and features in this home. Dedicated office with handsome wood cathedral ceiling, wood floors and millwork. Formal dining room and living room can accommodate a large group. Warm and homey eat-in kitchen that features a stunning rock fireplace with hearth. Double ovens, granite counters. Handy island with breakfast bar. Expansive built ins with desk area, book shelves for cookbooks, wine rack, and cabinets. Cozy breakfast nook offers panoramic views of orchard, where native wildlife and birds abound. Spacious Master Bedroom with en suite. Screened -n back porch provides a nice outdoor space for sipping coffee in the morning or relaxing at day's end. Cute picket fence. Sprinkler system. Double garage with golf cart space.
Location
State TX
County Hood
Community Airport/Runway, Boat Ramp, Campground, Club House, Community Dock, Community Pool, Fishing, Gated, Golf, Greenbelt, Guarded Entrance, Horse Facilities, Jogging Path/Bike Path, Lake, Marina, Park, Playground, Pool, Restaurant, Rv Parking, Stable(S), Tennis Court(S)
Direction GPSFrom Pecan Plantation's front gate on Fall Creek Hwy., turn R on Westover off first traffic circle; house on L.From Pecan Plantations back gate on Mambrino Hwy., Follow first traffic circle around; turn R on Westover. Proceed east towards front gate. House on R.
Rooms
Dining Room 2
Interior
Interior Features Built-in Features, Cable TV Available, Cathedral Ceiling(s), Chandelier, Decorative Lighting, Double Vanity, Eat-in Kitchen, Flat Screen Wiring, Granite Counters, High Speed Internet Available, Kitchen Island, Natural Woodwork, Open Floorplan, Pantry, Vaulted Ceiling(s), Walk-In Closet(s)
Heating Heat Pump
Cooling Ceiling Fan(s), Central Air, Electric
Flooring Carpet, Tile, Wood
Fireplaces Number 1
Fireplaces Type Gas, Kitchen
Appliance Dishwasher, Disposal, Electric Cooktop, Electric Water Heater, Microwave, Double Oven
Heat Source Heat Pump
Laundry Electric Dryer Hookup, Full Size W/D Area, Washer Hookup
Exterior
Exterior Feature Covered Patio/Porch, Rain Gutters, Private Yard, Uncovered Courtyard
Garage Spaces 3.0
Fence Wood
Community Features Airport/Runway, Boat Ramp, Campground, Club House, Community Dock, Community Pool, Fishing, Gated, Golf, Greenbelt, Guarded Entrance, Horse Facilities, Jogging Path/Bike Path, Lake, Marina, Park, Playground, Pool, Restaurant, RV Parking, Stable(s), Tennis Court(s)
Utilities Available MUD Sewer, Septic, Underground Utilities
Roof Type Composition
Parking Type 2-Car Single Doors, Asphalt, Circular Driveway, Garage, Garage Door Opener, Garage Faces Side, Golf Cart Garage, Oversized
Garage Yes
Building
Lot Description Interior Lot, Landscaped, Lrg. Backyard Grass, Sprinkler System, Subdivision
Story One
Foundation Slab
Structure Type Brick,Rock/Stone
Schools
School District Granbury Isd
Others
Restrictions Architectural,Building,Deed,Development
Ownership Maxine Reed Conine
Acceptable Financing Cash, Conventional, FHA, USDA Loan, VA Loan
Listing Terms Cash, Conventional, FHA, USDA Loan, VA Loan
Financing Conventional
Special Listing Condition Deed Restrictions, Survey Available
Read Less Info
Want to know what your home might be worth? Contact us for a FREE valuation!

Our team is ready to help you sell your home for the highest possible price ASAP

©2024 North Texas Real Estate Information Systems.
Bought with Andrea Burt • Century 21 Property Advisors

Making real estate fast, fun and stress-free!






