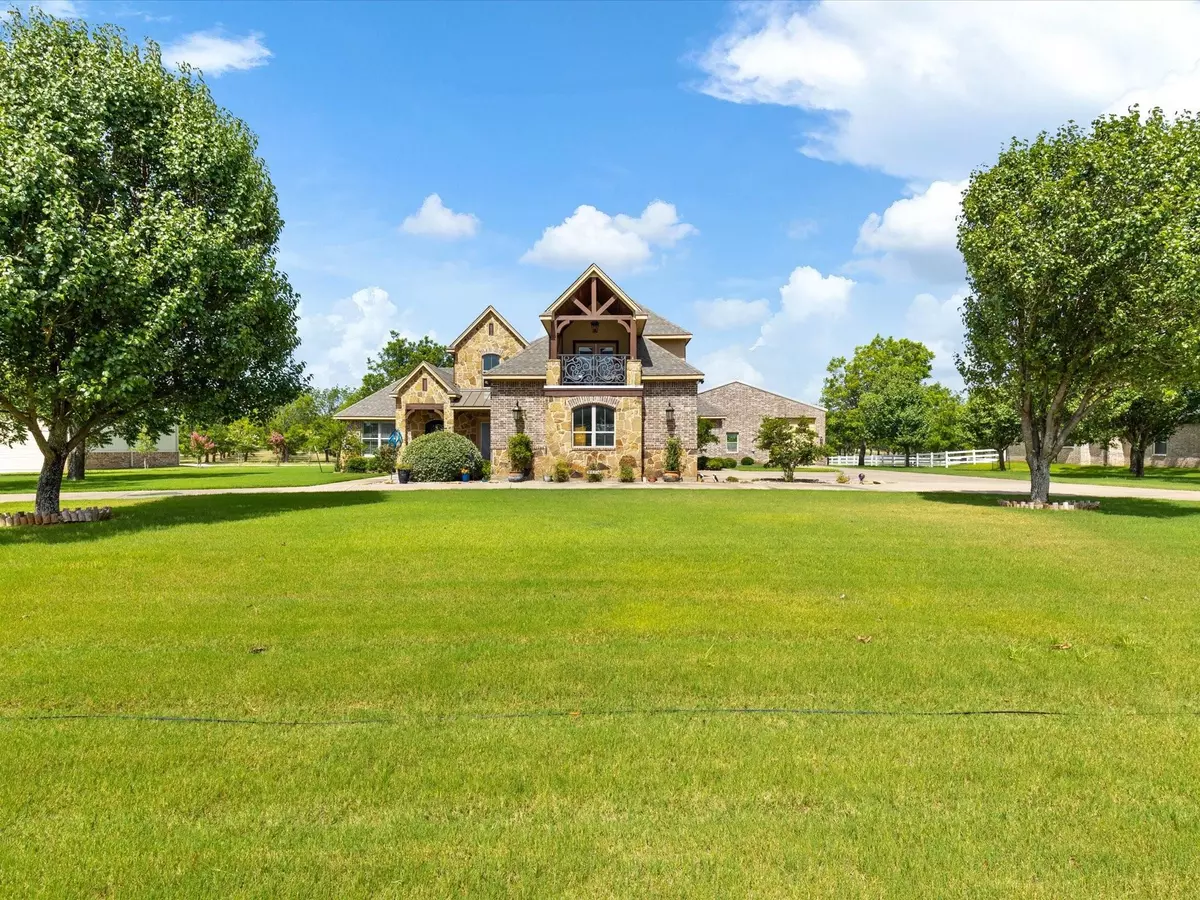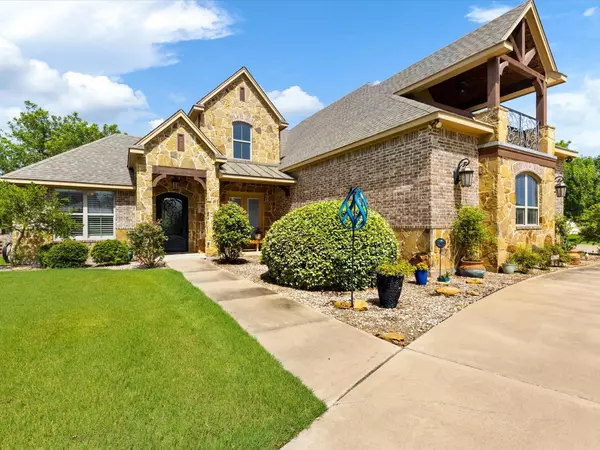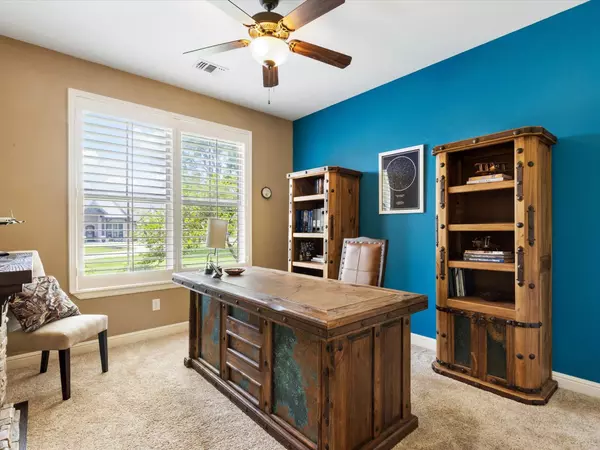$1,099,000
For more information regarding the value of a property, please contact us for a free consultation.
4 Beds
5 Baths
3,132 SqFt
SOLD DATE : 08/29/2022
Key Details
Property Type Single Family Home
Sub Type Single Family Residence
Listing Status Sold
Purchase Type For Sale
Square Footage 3,132 sqft
Price per Sqft $350
Subdivision Pecan Plantation
MLS Listing ID 20090087
Sold Date 08/29/22
Style Traditional
Bedrooms 4
Full Baths 5
HOA Fees $200/mo
HOA Y/N Mandatory
Year Built 2013
Annual Tax Amount $8,824
Lot Size 1.007 Acres
Acres 1.007
Property Description
Welcome Home to the LANDINGS RESIDENTIAL AIRPARK COMMUNITY in PECAN PLANTATION! Stunning Custom-Built Home with Open Concept Living perfect for Entertaining! Main Floor features Beautiful Hardwood Floor & Custom Cabinets that flow through out the home. The family area includes surround sound, wet bar with sink and wine cooler. The first floor Master Bedroom perfect for retreating after a long day with ensuite bath, dual sinks, ample garden tub, large spa like shower and large walk-in closet. Finishing off the main floor is a guest room with walk-in closet and bathroom. The 2nd floor highlights a generous game room, 2 bedrooms, walk-in closets and two additional full baths with custom glass & tile showers. The private balcony off the game room is a perfect space to enjoy watching runway activity! Huge patio with fireplace and full outdoor kitchen. PILOTS BRING YOUR PLANE TO THE 3100 FOOT PAVED LIGHTED RUNWAY WITH CONCRETE TAXIWAYS & enjoy the 45 X 45 HANGER WITH A FULL BATH.
Location
State TX
County Hood
Direction From Pecan Plantation's front gate circle turn right on Monticello Dr., left on Claremont, then right on Landing West then Left on King Air Dr., home is on the right.
Rooms
Dining Room 2
Interior
Interior Features Built-in Wine Cooler, Cable TV Available, Decorative Lighting, Eat-in Kitchen, Flat Screen Wiring, Granite Counters, High Speed Internet Available, Open Floorplan, Pantry, Sound System Wiring, Walk-In Closet(s), Wet Bar
Heating Central, Electric, Heat Pump, Zoned
Cooling Ceiling Fan(s), Central Air, Electric, Heat Pump, Zoned
Flooring Carpet, Ceramic Tile, Wood
Fireplaces Number 1
Fireplaces Type Wood Burning
Appliance Dishwasher, Disposal, Electric Cooktop, Electric Oven, Electric Water Heater, Microwave, Refrigerator
Heat Source Central, Electric, Heat Pump, Zoned
Laundry Electric Dryer Hookup, Utility Room, Full Size W/D Area, Washer Hookup
Exterior
Exterior Feature Balcony, Covered Patio/Porch, Rain Gutters, Outdoor Kitchen, Outdoor Living Center, Other
Garage Spaces 3.0
Fence Fenced, Partial, Wrought Iron
Utilities Available MUD Sewer, MUD Water, Underground Utilities
Roof Type Composition
Parking Type Circular Driveway, Concrete, Driveway, Garage, Garage Door Opener, Garage Faces Side, Kitchen Level, Oversized, RV Access/Parking, See Remarks
Garage Yes
Building
Lot Description Landscaped, Sprinkler System, Subdivision, Taxi-way
Story Two
Foundation Slab
Structure Type Brick,Rock/Stone
Schools
School District Granbury Isd
Others
Restrictions Building,Deed,Development,Easement(s)
Ownership See Appraisal District
Financing Conventional
Special Listing Condition Deed Restrictions, Utility Easement
Read Less Info
Want to know what your home might be worth? Contact us for a FREE valuation!

Our team is ready to help you sell your home for the highest possible price ASAP

©2024 North Texas Real Estate Information Systems.
Bought with Taylor Brakefield • Eagle Realty

Making real estate fast, fun and stress-free!






