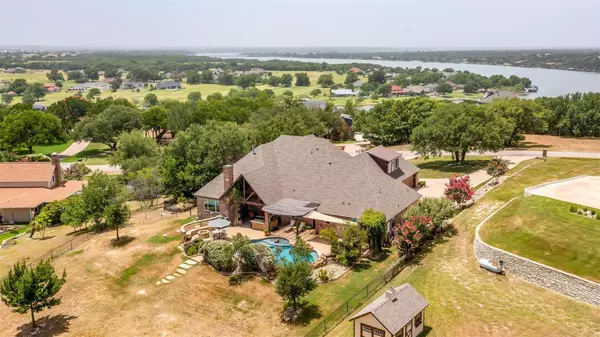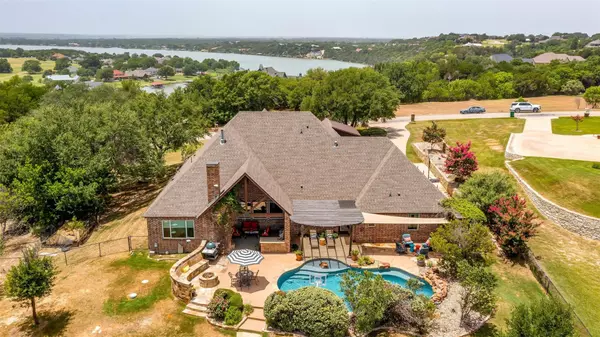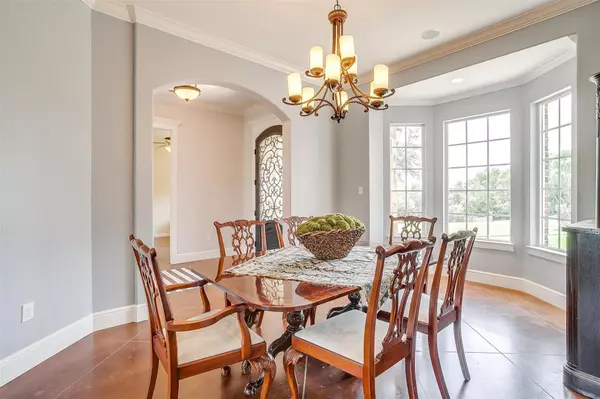$915,000
For more information regarding the value of a property, please contact us for a free consultation.
4 Beds
5 Baths
4,567 SqFt
SOLD DATE : 07/22/2022
Key Details
Property Type Single Family Home
Sub Type Single Family Residence
Listing Status Sold
Purchase Type For Sale
Square Footage 4,567 sqft
Price per Sqft $200
Subdivision Bentwater On Lake Granbury Sec Two
MLS Listing ID 20090037
Sold Date 07/22/22
Style Traditional
Bedrooms 4
Full Baths 4
Half Baths 1
HOA Fees $37/ann
HOA Y/N Mandatory
Year Built 2009
Annual Tax Amount $6,927
Lot Size 1.070 Acres
Acres 1.07
Property Description
Charming, stately French Country home in Bentwater Estates with a 4 car garage + additional private bedroom or studio space.The chefs kitchen boasts knotty alder cabinets, a high-end gas range, double ovens, & a built-in sub-zero fridge.All bedrooms are on the first floor with primary bedroom located opposite of the other bedrooms for privacy.The primary includes a double vanity, separate pedestal tub, walk-in shower, & spacious walk in closet. Upstairs media room has 100 screen, projector & full surround sound equipment.Sound proofing was added making this space quiet to the rest of the home.Additional living space with full bathroom located next to media room.The back of the home is centered around full windows that capture the view of outdoor entertaining space & pool.Outdoor kitchen with granite countertops, built-in grill, fridge, bar, & fireplace.Pool+waterfall sit next to a custom rocked fire pit with surrounding stone bench.The perfect entertaining space for friends & family!
Location
State TX
County Hood
Community Marina
Direction From 377 W - head north on Meander Rd, turn left on Hideaway Bay and right onto Bentwater Pkwy. Turn left onto Wills Way Dr, right on Lady Amber Ln and the home will be on your right.
Rooms
Dining Room 2
Interior
Interior Features Cable TV Available, Decorative Lighting, Eat-in Kitchen, High Speed Internet Available, Kitchen Island, Pantry, Vaulted Ceiling(s), Walk-In Closet(s), Wet Bar
Heating Central, Electric, Zoned
Cooling Ceiling Fan(s), Central Air, Electric, Zoned
Flooring Carpet, Ceramic Tile, Wood
Fireplaces Number 1
Fireplaces Type Wood Burning
Appliance Built-in Refrigerator, Dishwasher, Disposal, Electric Oven, Gas Cooktop, Microwave, Double Oven, Plumbed for Ice Maker, Tankless Water Heater, Water Softener
Heat Source Central, Electric, Zoned
Laundry Utility Room, Full Size W/D Area
Exterior
Exterior Feature Attached Grill, Covered Patio/Porch, Fire Pit, Rain Gutters, Lighting, Outdoor Kitchen
Garage Spaces 4.0
Fence Chain Link
Pool Gunite, In Ground, Sport, Waterfall
Community Features Marina
Utilities Available Aerobic Septic, Cable Available, Outside City Limits, Private Water
Roof Type Composition
Garage Yes
Private Pool 1
Building
Lot Description Acreage, Interior Lot, Landscaped, Lrg. Backyard Grass, Sprinkler System, Subdivision
Story Two
Foundation Slab
Structure Type Brick,Rock/Stone
Schools
School District Granbury Isd
Others
Ownership Of Record
Acceptable Financing Cash, Conventional, FHA, VA Loan
Listing Terms Cash, Conventional, FHA, VA Loan
Financing Conventional
Read Less Info
Want to know what your home might be worth? Contact us for a FREE valuation!

Our team is ready to help you sell your home for the highest possible price ASAP

©2025 North Texas Real Estate Information Systems.
Bought with Tara Marion • Winston Properties, LLC
Making real estate fast, fun and stress-free!






