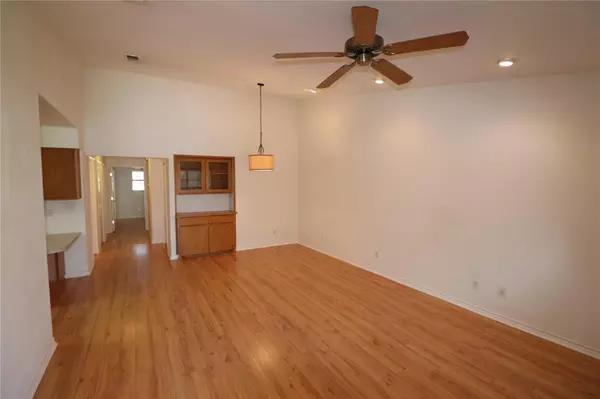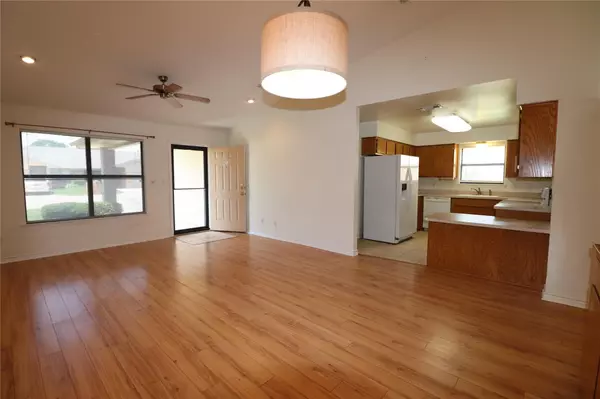$155,000
For more information regarding the value of a property, please contact us for a free consultation.
2 Beds
2 Baths
1,274 SqFt
SOLD DATE : 07/13/2022
Key Details
Property Type Single Family Home
Sub Type Single Family Residence
Listing Status Sold
Purchase Type For Sale
Square Footage 1,274 sqft
Price per Sqft $121
Subdivision Ridgewood Gardens
MLS Listing ID 20080413
Sold Date 07/13/22
Style Traditional
Bedrooms 2
Full Baths 2
HOA Fees $200/mo
HOA Y/N Mandatory
Year Built 2001
Annual Tax Amount $2,854
Lot Size 4,791 Sqft
Acres 0.11
Lot Dimensions 48.98 x 99.47
Property Description
Enjoy this maintenance free community. Ridgeway Gardens is planned for mature adults to enjoy peaceful living surrounded by good friends. This home is a 2 bed duplex with a bonus room off the master suite. Space for full sized washer and dryer in a laundry closet out of the way in the hallway. The soaring ceiling creates a spacious feeling for both the Living and Dining area. Drink coffee with friends around the bar that works well for dining or overflow for food prep. These bedrooms are larger than expected and both have walk-in closets. The ensuite master bathroom has the low easy to step in shower for safety and convenience. The bonus room off the master will be great for your hobby room or an office space. The weather will change soon and that screened in back porch could be the favorite space with cooler temps. Up front the driveway is wider to accommodate two autos or park one in the single garage. This neighborhood is safe and popular so dont wait to see this wonderful home.
Location
State TX
County Brown
Community Curbs
Direction From Chick Fil A head north east on Commerce into Early TX. Turn left on Oak St beside the Early Church of Christ. Turn right on Old Comanche Rd then left into Ridgeway Gardens. Left on Abby Rd and a quick right on Wills Way.
Rooms
Dining Room 1
Interior
Interior Features High Speed Internet Available, Vaulted Ceiling(s), Walk-In Closet(s)
Heating Central, Electric
Cooling Ceiling Fan(s), Central Air, Electric
Flooring Ceramic Tile, Laminate
Appliance Dishwasher, Electric Range, Microwave, Plumbed for Ice Maker, Refrigerator
Heat Source Central, Electric
Laundry Electric Dryer Hookup, Utility Room, Full Size W/D Area, Washer Hookup
Exterior
Garage Spaces 1.0
Fence Wood
Community Features Curbs
Utilities Available City Sewer, City Water, Curbs, Individual Water Meter
Roof Type Composition
Garage Yes
Building
Lot Description Few Trees, Interior Lot, Subdivision
Story One
Foundation Slab
Structure Type Brick
Schools
School District Early Isd
Others
Restrictions Deed
Ownership Goodson
Acceptable Financing Cash, Conventional
Listing Terms Cash, Conventional
Financing Cash
Read Less Info
Want to know what your home might be worth? Contact us for a FREE valuation!

Our team is ready to help you sell your home for the highest possible price ASAP

©2025 North Texas Real Estate Information Systems.
Bought with Brad Wells • Keller Williams Realty
Making real estate fast, fun and stress-free!






