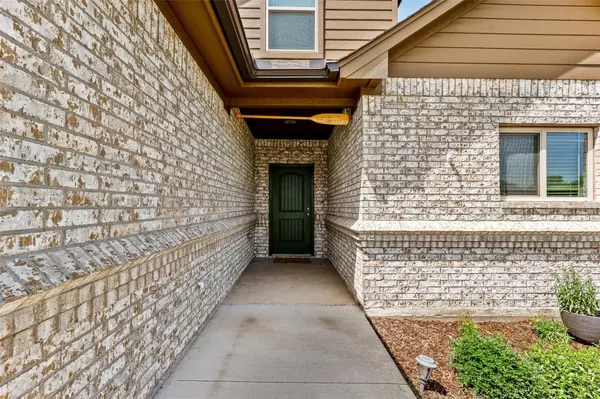$335,000
For more information regarding the value of a property, please contact us for a free consultation.
4 Beds
3 Baths
1,975 SqFt
SOLD DATE : 07/29/2022
Key Details
Property Type Single Family Home
Sub Type Single Family Residence
Listing Status Sold
Purchase Type For Sale
Square Footage 1,975 sqft
Price per Sqft $169
Subdivision Elk Rdg Estates Ph Iii
MLS Listing ID 20085469
Sold Date 07/29/22
Style Traditional
Bedrooms 4
Full Baths 2
Half Baths 1
HOA Y/N None
Year Built 2018
Annual Tax Amount $4,943
Lot Size 0.258 Acres
Acres 0.258
Property Description
Gorgeous home located on a quiet cul-de-sac in a great neighborhood. This 4 bedroom, 2.5 bath is great for entertaining or a larger family. Kitchen, living, and dining are all open & can flow out onto a large patio & gazebo! Granite countertops, custom cabinets, stainless steel appliances with a pantry. Oversized bedrooms upstairs with full bath access. Master bedroom is downstairs with spacious ensuite, granite vanity, double sinks, separate shower, walkin closets. Plenty of storage. Large backyard with a garden area, privacy, and peace and quiet!
Location
State TX
County Erath
Direction Elk Ridge- 106 Bear Hollow. GPS Friendly.
Rooms
Dining Room 1
Interior
Interior Features Built-in Features, Decorative Lighting, Eat-in Kitchen, Granite Counters, High Speed Internet Available, Kitchen Island, Open Floorplan, Pantry, Walk-In Closet(s)
Heating Central, Electric
Cooling Ceiling Fan(s), Central Air, Electric
Flooring Carpet, Ceramic Tile
Appliance Dishwasher, Disposal, Electric Range, Microwave, Plumbed for Ice Maker, Vented Exhaust Fan
Heat Source Central, Electric
Laundry Utility Room, Full Size W/D Area
Exterior
Exterior Feature Covered Patio/Porch, Rain Gutters, Lighting, Outdoor Living Center, Private Yard
Garage Spaces 2.0
Fence Back Yard, Wire, Wrought Iron, Other
Utilities Available Asphalt, City Sewer, Co-op Electric, Concrete, Curbs
Roof Type Composition
Garage Yes
Building
Lot Description Cul-De-Sac, Interior Lot, Landscaped, Lrg. Backyard Grass, Subdivision
Story Two
Foundation Slab
Structure Type Brick
Schools
School District Stephenville Isd
Others
Ownership See Tax
Acceptable Financing Cash, Conventional
Listing Terms Cash, Conventional
Financing FHA 203(b)
Special Listing Condition Survey Available
Read Less Info
Want to know what your home might be worth? Contact us for a FREE valuation!

Our team is ready to help you sell your home for the highest possible price ASAP

©2025 North Texas Real Estate Information Systems.
Bought with Nancy Williams • Powerstar Realty
Making real estate fast, fun and stress-free!






