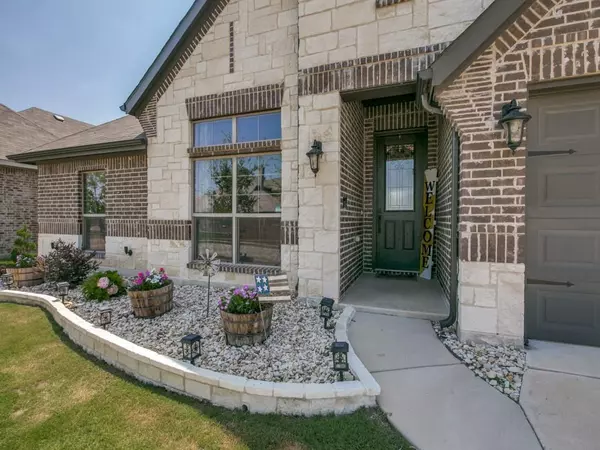$399,888
For more information regarding the value of a property, please contact us for a free consultation.
3 Beds
3 Baths
2,380 SqFt
SOLD DATE : 07/25/2022
Key Details
Property Type Single Family Home
Sub Type Single Family Residence
Listing Status Sold
Purchase Type For Sale
Square Footage 2,380 sqft
Price per Sqft $168
Subdivision Bar C Ranch Ph 1
MLS Listing ID 20083308
Sold Date 07/25/22
Style Traditional
Bedrooms 3
Full Baths 2
Half Baths 1
HOA Fees $41/ann
HOA Y/N Mandatory
Year Built 2018
Annual Tax Amount $7,612
Lot Size 6,882 Sqft
Acres 0.158
Property Description
Oh my goodness, this one of Bar C Ranch most beautiful homes has hit the market. Once you walk in you will not want to walk out. Working from the dedicated office up front will allow you to enjoy your work and home. Nicely sizes living room with fireplace for those winter nights soon to come. The grand kitchen with island and fabulous sink and brick back splash and eat in breakfast space gives you that feeling of cooking like a chef. The owners suite is located on the first floor with separate tub and shower and double vanity. Before going upstairs, check out the back yard. The covered patio is the second living area that everyone will want to stay in. Extended concrete patio with covering for lots of shaded fun. Storage shed too. Upstairs is a large bonus room with half bath. Ideal space for a movie room or playroom. Come and check it out.
Location
State TX
County Tarrant
Community Curbs
Direction GPS
Rooms
Dining Room 1
Interior
Interior Features Cable TV Available
Heating Natural Gas
Cooling Ceiling Fan(s), Central Air
Flooring Carpet, Ceramic Tile
Fireplaces Number 1
Fireplaces Type Wood Burning
Appliance Dishwasher, Disposal
Heat Source Natural Gas
Laundry Utility Room, Full Size W/D Area, Washer Hookup
Exterior
Exterior Feature Covered Patio/Porch
Garage Spaces 2.0
Fence Wood
Community Features Curbs
Utilities Available All Weather Road, Cable Available, City Sewer, Curbs, Electricity Available, Individual Gas Meter, Individual Water Meter
Roof Type Composition
Parking Type 2-Car Single Doors
Garage Yes
Building
Lot Description Sprinkler System
Story Two
Foundation Slab
Structure Type Concrete,Siding,Unknown,Wood,Other
Schools
School District Eagle Mt-Saginaw Isd
Others
Restrictions Deed
Ownership Lester Irvin & Ruthanne Haulman
Acceptable Financing Cash, Conventional, FHA, VA Loan
Listing Terms Cash, Conventional, FHA, VA Loan
Financing Conventional
Read Less Info
Want to know what your home might be worth? Contact us for a FREE valuation!

Our team is ready to help you sell your home for the highest possible price ASAP

©2024 North Texas Real Estate Information Systems.
Bought with Rebecca Singleton • RE/MAX DFW Associates

Making real estate fast, fun and stress-free!






