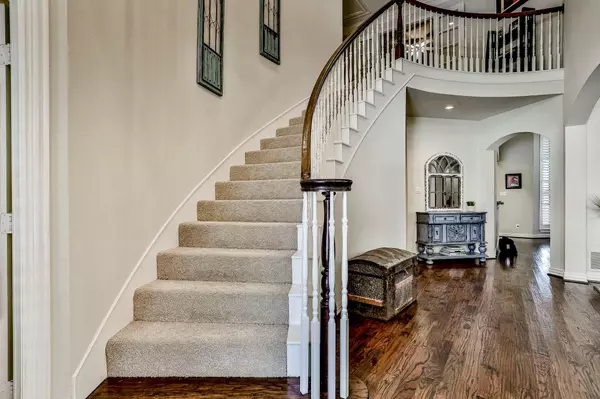$700,000
For more information regarding the value of a property, please contact us for a free consultation.
4 Beds
4 Baths
3,427 SqFt
SOLD DATE : 08/10/2022
Key Details
Property Type Single Family Home
Sub Type Single Family Residence
Listing Status Sold
Purchase Type For Sale
Square Footage 3,427 sqft
Price per Sqft $204
Subdivision Glenhollow Estates #3
MLS Listing ID 20074300
Sold Date 08/10/22
Style Traditional
Bedrooms 4
Full Baths 4
HOA Fees $27/ann
HOA Y/N Mandatory
Year Built 1995
Annual Tax Amount $10,851
Lot Size 8,276 Sqft
Acres 0.19
Property Description
Must see this updated Sanders Custom Home in the Prestigous 75093 zip code. This home features an elegant open staircase with a classic formal living, formal dining and study located at the entry of the home. A few of the many upgrades inc nail down hardwood floors in entry, study, formal living, study and family room, plantation shutters thru out, granite counter tops in kitchen, stainless appliances, double ovens, gas cook top, large kitchen island and painted cabinets. Beautiful private outdoor living area inc fire place, built in grill, ice chest and arbor. Location, Location, Location. The home is located minutes from many restaurants and shopping in The Grandscapes & Legacy West. Need exercise, the home is in walking distance to Coyote Creek park with a kids playground, basketball court and lots of space for a picnic and to run the dogs. Just 1 mile away is the Arbor Hills Nature preserve with miles of shaded walking trails.
Location
State TX
County Collin
Direction North Dallas Tollway to West on Windhaven Pkwy to Midway turn left to Willowdale Dr turn right. House is on the left.
Rooms
Dining Room 2
Interior
Interior Features Cable TV Available, Granite Counters, High Speed Internet Available
Heating Central, Natural Gas, Zoned
Cooling Ceiling Fan(s), Central Air, Electric, Zoned
Flooring Carpet, Ceramic Tile, Wood
Fireplaces Number 2
Fireplaces Type Gas Logs, Outside
Appliance Dishwasher, Disposal, Gas Cooktop, Double Oven
Heat Source Central, Natural Gas, Zoned
Laundry Electric Dryer Hookup, Utility Room, Full Size W/D Area, Washer Hookup
Exterior
Exterior Feature Attached Grill, Gas Grill, Rain Gutters, Outdoor Grill, Outdoor Kitchen, Private Yard
Garage Spaces 3.0
Fence Wood
Utilities Available Alley, Cable Available, City Sewer, City Water, Concrete, Curbs, Electricity Available, Electricity Connected, Individual Gas Meter, Individual Water Meter
Roof Type Composition
Parking Type Concrete, Garage Door Opener, Garage Faces Rear, Side By Side
Garage Yes
Building
Lot Description Interior Lot, Landscaped, Sprinkler System, Subdivision
Story Two
Foundation Slab
Structure Type Brick
Schools
School District Plano Isd
Others
Ownership Jeff Hooper
Acceptable Financing Cash, Conventional, VA Loan
Listing Terms Cash, Conventional, VA Loan
Financing Conventional
Read Less Info
Want to know what your home might be worth? Contact us for a FREE valuation!

Our team is ready to help you sell your home for the highest possible price ASAP

©2024 North Texas Real Estate Information Systems.
Bought with Roxanne DeBerry • Keller Williams Realty

Making real estate fast, fun and stress-free!






