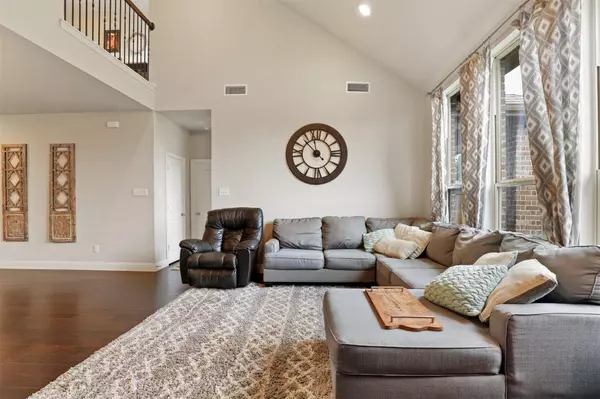$580,000
For more information regarding the value of a property, please contact us for a free consultation.
4 Beds
3 Baths
2,625 SqFt
SOLD DATE : 08/08/2022
Key Details
Property Type Single Family Home
Sub Type Single Family Residence
Listing Status Sold
Purchase Type For Sale
Square Footage 2,625 sqft
Price per Sqft $220
Subdivision Artesia North Ph 1B
MLS Listing ID 20076451
Sold Date 08/08/22
Style Traditional
Bedrooms 4
Full Baths 3
HOA Fees $55/ann
HOA Y/N Mandatory
Year Built 2017
Annual Tax Amount $8,933
Lot Size 5,488 Sqft
Acres 0.126
Property Description
Why wait to build when this beauty is ready to be called your home! This immaculate home offers 4 bed, 3- full bath home built with Highland Homes quality and is located on a premium lot, backing a greenbelt! It's open floor plan with beautiful natural light is filled with the upgrades you would expect; wood floors, granite countertops, well designed island kitchen, gas stove-top with vented exhaust fan, built-in microwave and convection oven. Enjoy plenty of space for entertaining guests including a large game room and a movie room all upstairs and an abundance of storage space throughout. It is in the heart of it's great neighborhood community which offer it's homeowners outstanding amenities such as dog parks, soccer fields, pools, gyms, and even the occasional food trucks. Be sure to NOTE: it is located within the highly sought-after Prosper ISD!! And, has Convenient access to HWY 380, DNT, shopping and upcoming PGA Headquarters! Put this beauty at the top of your Must See List!
Location
State TX
County Denton
Community Club House, Community Pool, Fitness Center, Greenbelt, Jogging Path/Bike Path, Park, Playground, Pool
Direction Dallas North Tollway N Toll road, Use the left 2 lanes to turn left onto W University Dr-US Hwy 380, Turn right onto S Teel Pkwy, Turn right onto, Commons Wy, Turn right onto Plum Ct, Turn right onto Brownwood Blvd
Rooms
Dining Room 1
Interior
Interior Features Chandelier, Decorative Lighting, Eat-in Kitchen, High Speed Internet Available, Open Floorplan
Heating Central, ENERGY STAR Qualified Equipment, Fireplace(s), Natural Gas
Cooling Ceiling Fan(s), Central Air, ENERGY STAR Qualified Equipment
Flooring Carpet, Ceramic Tile, Wood
Fireplaces Number 1
Fireplaces Type Gas Logs, Masonry, Stone
Appliance Dishwasher, Electric Oven, Gas Cooktop, Microwave, Convection Oven, Plumbed For Gas in Kitchen, Vented Exhaust Fan
Heat Source Central, ENERGY STAR Qualified Equipment, Fireplace(s), Natural Gas
Laundry Electric Dryer Hookup, Utility Room, Full Size W/D Area, Washer Hookup
Exterior
Exterior Feature Covered Patio/Porch, Rain Gutters
Garage Spaces 2.0
Fence Back Yard, Gate, Wood
Community Features Club House, Community Pool, Fitness Center, Greenbelt, Jogging Path/Bike Path, Park, Playground, Pool
Utilities Available Co-op Water, Electricity Connected, Individual Gas Meter, Individual Water Meter, MUD Sewer, MUD Water
Roof Type Composition
Garage Yes
Building
Lot Description Adjacent to Greenbelt, Greenbelt, Interior Lot, Landscaped, Sprinkler System, Subdivision
Story Two
Foundation Slab
Structure Type Brick,Siding
Schools
School District Prosper Isd
Others
Restrictions Deed
Ownership On file
Acceptable Financing Cash, Conventional, FHA, VA Loan
Listing Terms Cash, Conventional, FHA, VA Loan
Financing Conventional
Read Less Info
Want to know what your home might be worth? Contact us for a FREE valuation!

Our team is ready to help you sell your home for the highest possible price ASAP

©2025 North Texas Real Estate Information Systems.
Bought with Natalie Soto • VIP Realty
Making real estate fast, fun and stress-free!






