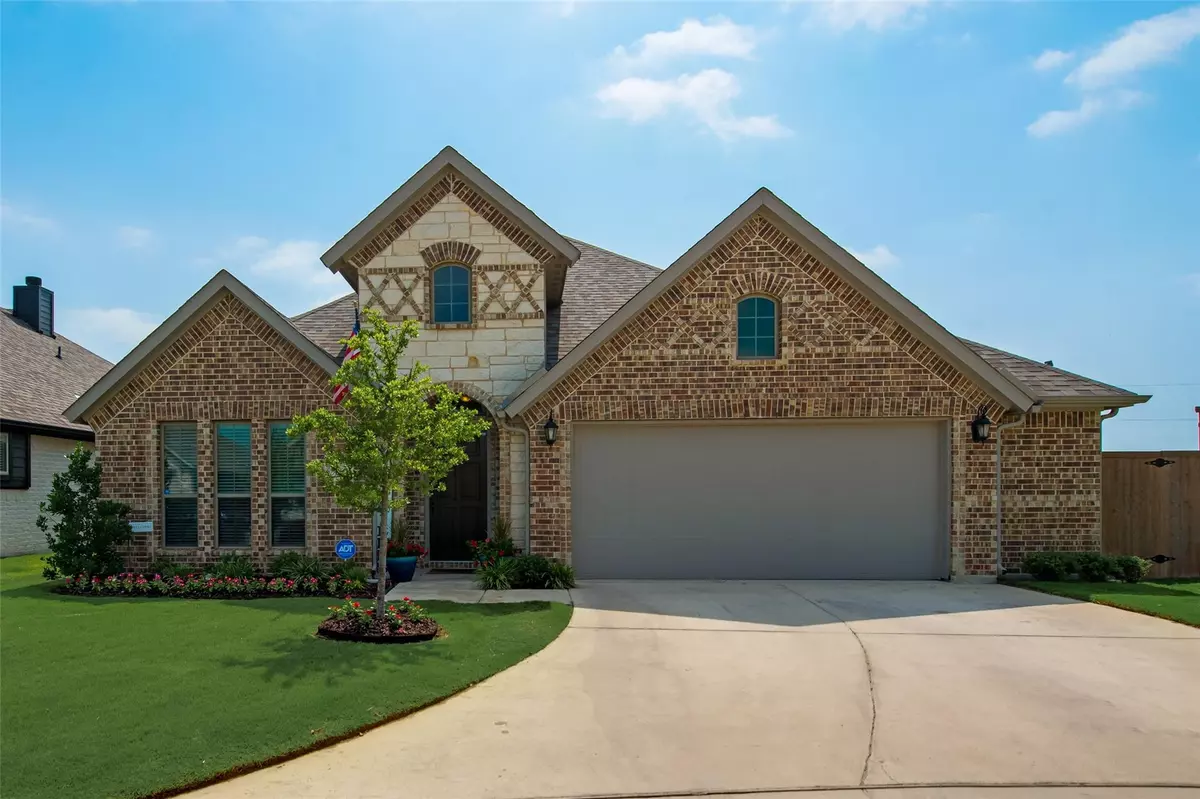$415,000
For more information regarding the value of a property, please contact us for a free consultation.
4 Beds
2 Baths
2,152 SqFt
SOLD DATE : 08/12/2022
Key Details
Property Type Single Family Home
Sub Type Single Family Residence
Listing Status Sold
Purchase Type For Sale
Square Footage 2,152 sqft
Price per Sqft $192
Subdivision Live Oak Crk Ph 4
MLS Listing ID 20082284
Sold Date 08/12/22
Style Traditional
Bedrooms 4
Full Baths 2
HOA Fees $29
HOA Y/N Mandatory
Year Built 2019
Annual Tax Amount $8,758
Lot Size 8,276 Sqft
Acres 0.19
Property Description
What a Beautiful Home located on a cul-de-sac with amazing curb appeal! This home is like new but you don't have to pay the new home prices! This home has 4 bedrooms, 2 Full Baths and a Office! Home has a Open Floor Plan concept with lots of decorative lighting, plenty of natural light flowing in through the ample windows in the home! Home has a Beautiful Kitchen with an abundance of counter space, stunning granite counter tops, stainless Steel appliances, huge island with bar top seating available. Living Room Area is an open concept plan and is HUGE! The Formal Dining Room can also be used as a second Living area, you make the choice it is your new home! The Master Bedroom has high ceilings and is big enough for all your furniture needs! Master Bathroom has dual sinks and HUGE walk in shower with bench seat! The secondary bedrooms in this home are large, back yard is as well with no neighbor behind. Community amenities are absolutely amazing! Pool, riding trails, Lake, Play grounds
Location
State TX
County Tarrant
Community Community Pool, Community Sprinkler, Curbs, Greenbelt, Jogging Path/Bike Path, Lake, Park, Playground, Sidewalks
Direction Please Use GPS
Rooms
Dining Room 2
Interior
Interior Features Cathedral Ceiling(s), Decorative Lighting, Eat-in Kitchen, Granite Counters, High Speed Internet Available, Kitchen Island, Open Floorplan, Smart Home System, Vaulted Ceiling(s), Walk-In Closet(s)
Heating Central, Electric, Heat Pump
Cooling Ceiling Fan(s), Central Air, Electric, Heat Pump
Flooring Carpet, Ceramic Tile
Appliance Dishwasher, Disposal, Electric Cooktop, Electric Oven, Microwave, Plumbed for Ice Maker, Refrigerator, Vented Exhaust Fan
Heat Source Central, Electric, Heat Pump
Laundry Utility Room, Full Size W/D Area, Washer Hookup
Exterior
Exterior Feature Covered Patio/Porch, Rain Gutters
Garage Spaces 2.0
Fence Wood
Community Features Community Pool, Community Sprinkler, Curbs, Greenbelt, Jogging Path/Bike Path, Lake, Park, Playground, Sidewalks
Utilities Available City Sewer, City Water, MUD Sewer, MUD Water
Roof Type Composition
Parking Type 2-Car Single Doors, Garage Faces Front
Garage Yes
Building
Lot Description Cul-De-Sac, Landscaped, Lrg. Backyard Grass, Sprinkler System, Subdivision
Story One
Foundation Slab
Structure Type Brick
Schools
School District White Settlement Isd
Others
Ownership See Tax
Acceptable Financing Cash, Conventional, FHA, VA Loan
Listing Terms Cash, Conventional, FHA, VA Loan
Financing Cash
Read Less Info
Want to know what your home might be worth? Contact us for a FREE valuation!

Our team is ready to help you sell your home for the highest possible price ASAP

©2024 North Texas Real Estate Information Systems.
Bought with Cassie Connell • Redfin Corporation

Making real estate fast, fun and stress-free!






