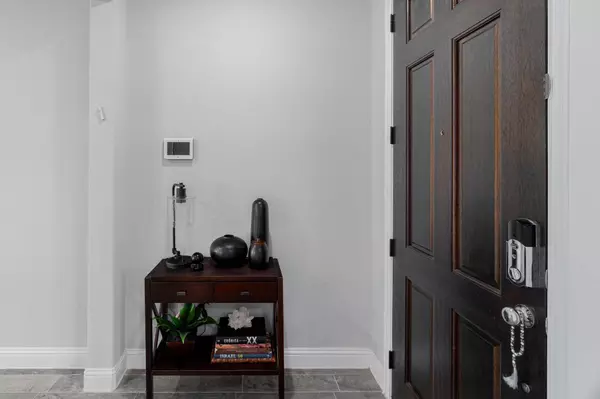$499,900
For more information regarding the value of a property, please contact us for a free consultation.
3 Beds
2 Baths
1,800 SqFt
SOLD DATE : 07/18/2022
Key Details
Property Type Single Family Home
Sub Type Single Family Residence
Listing Status Sold
Purchase Type For Sale
Square Footage 1,800 sqft
Price per Sqft $277
Subdivision Homestead At Ownsby Farms Ph 1, The
MLS Listing ID 20081989
Sold Date 07/18/22
Style Traditional
Bedrooms 3
Full Baths 2
HOA Fees $60/ann
HOA Y/N Mandatory
Year Built 2019
Annual Tax Amount $7,197
Lot Size 6,011 Sqft
Acres 0.138
Property Description
Welcome to 513 Hay Barn Hollow! Enjoy never-ending views from your very own backyard. This home sits on a rare lot that not only offers a pond view, but has a covered patio and pergola. Allowing for ample outdoor entertainment! The floor plan cannot get any better. Upon entry you are greeted with tremendous light. To the left of the entry, there its a great flex space. It is currently used as tv room, and can double as an office or playroom. The kitchen is a chefs dream! There is a FIVE BURNER gas stove and DOUBLE OVEN. The home overall maintains a clean look. From the grey walls, to the durable grey-toned floors, you'll be sure to feel at home. The upgrades don't stop there.... Both bathrooms have upgraded tile. The primary bathroom specifically carries a marble look tile from the flooring and wraps around the entire shower! Every detail is spectacular, all the way down to the garage epoxy flooring. This home is truly one of a kind! Schedule a tour today, it will not disappoint!
Location
State TX
County Collin
Community Community Pool
Direction See Map
Rooms
Dining Room 1
Interior
Interior Features Granite Counters, Pantry
Heating Central, ENERGY STAR Qualified Equipment
Cooling Electric, ENERGY STAR Qualified Equipment
Flooring Carpet, Tile
Appliance Dishwasher, Gas Range
Heat Source Central, ENERGY STAR Qualified Equipment
Exterior
Garage Spaces 2.0
Fence Wood, Wrought Iron
Community Features Community Pool
Utilities Available City Sewer, City Water, Co-op Electric
Roof Type Composition
Parking Type 2-Car Single Doors, Garage Faces Front
Garage Yes
Building
Lot Description Water/Lake View
Story One
Foundation Slab
Structure Type Brick,Siding
Schools
School District Celina Isd
Others
Ownership Salvador & Esther Modiano
Acceptable Financing Cash, Conventional, FHA, VA Loan
Listing Terms Cash, Conventional, FHA, VA Loan
Financing Conventional
Read Less Info
Want to know what your home might be worth? Contact us for a FREE valuation!

Our team is ready to help you sell your home for the highest possible price ASAP

©2024 North Texas Real Estate Information Systems.
Bought with Michelle Montemayor • Keller Williams Realty

Making real estate fast, fun and stress-free!






