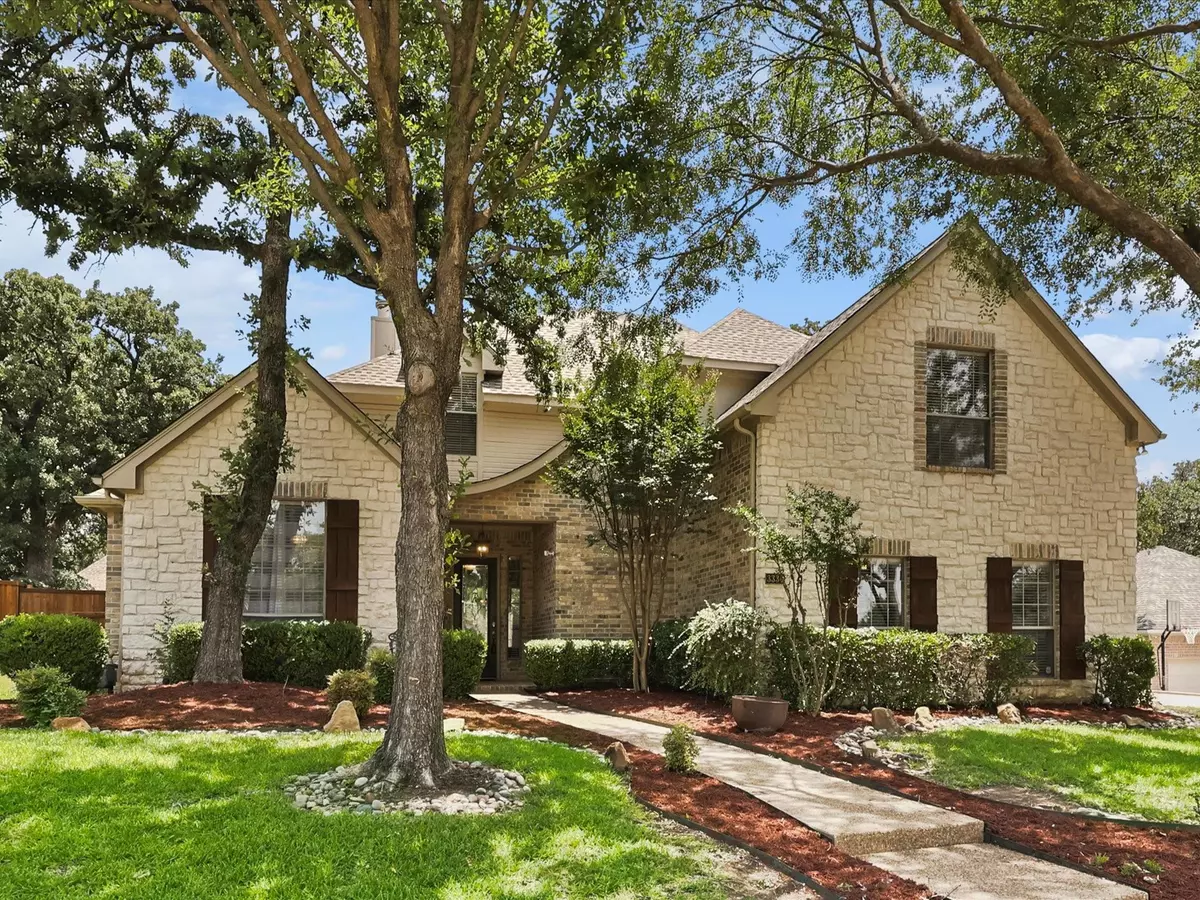$689,900
For more information regarding the value of a property, please contact us for a free consultation.
5 Beds
4 Baths
3,512 SqFt
SOLD DATE : 07/21/2022
Key Details
Property Type Single Family Home
Sub Type Single Family Residence
Listing Status Sold
Purchase Type For Sale
Square Footage 3,512 sqft
Price per Sqft $196
Subdivision Castlewood Sec One
MLS Listing ID 20080735
Sold Date 07/21/22
Bedrooms 5
Full Baths 4
HOA Fees $54/ann
HOA Y/N Mandatory
Year Built 2000
Annual Tax Amount $10,680
Lot Size 10,628 Sqft
Acres 0.244
Property Description
Truly magnificent! This home has it all! Come be part of an extraordinary community! Two bedrooms down and three up with an open floor plan. Functional and stylish elegance creates a warm and inviting setting for memories to be made! Generous room sizes, UPDATED bathrooms offer modern day finish out. You'll love the opportunity for everyone to have a place to enjoy life! From three living areas, including a huge upstairs game room, to a spacious kitchen with double ovens, breakfast bar seating, plenty of cabinets and counters for storage and meal prep. If you don't need a fifth bedroom, the current set up is a sweet media room, ready for family movie nights! If outdoor living is more your thing, get ready for the best staycation you've ever had! The pool and spa is ready for warm summer days and nights. Or, curl up in the space designed for a hammock. You're just a short walk to the trail system that connects all of Highland Village and outstanding neighborhood amenities. Welcome Home!
Location
State TX
County Denton
Community Club House, Community Pool, Greenbelt, Jogging Path/Bike Path, Park, Playground, Sidewalks, Tennis Court(S)
Direction 2499 North from FM 407. Make a left into Castlewood. Your next home is around the bend on the right!
Rooms
Dining Room 2
Interior
Interior Features Cable TV Available, Flat Screen Wiring, High Speed Internet Available, Open Floorplan, Pantry, Vaulted Ceiling(s), Wainscoting, Walk-In Closet(s)
Heating Central, Natural Gas
Cooling Ceiling Fan(s), Electric
Flooring Carpet, Ceramic Tile, Simulated Wood
Fireplaces Number 2
Fireplaces Type Gas Logs, Gas Starter
Appliance Dishwasher, Disposal, Electric Cooktop, Gas Water Heater, Double Oven
Heat Source Central, Natural Gas
Laundry Electric Dryer Hookup, Utility Room, Full Size W/D Area
Exterior
Exterior Feature Rain Gutters
Garage Spaces 3.0
Fence Wood
Pool Gunite, Heated, In Ground, Pool/Spa Combo
Community Features Club House, Community Pool, Greenbelt, Jogging Path/Bike Path, Park, Playground, Sidewalks, Tennis Court(s)
Utilities Available All Weather Road, Cable Available, City Sewer, City Water, Curbs, Electricity Available, Individual Gas Meter, Natural Gas Available, Phone Available, Sidewalk
Roof Type Composition
Parking Type 2-Car Single Doors, Garage, Garage Door Opener, Garage Faces Front, Garage Faces Side
Garage Yes
Private Pool 1
Building
Lot Description Interior Lot, Landscaped, Many Trees, Sprinkler System, Subdivision
Story Two
Foundation Slab
Structure Type Brick,Rock/Stone
Schools
School District Lewisville Isd
Others
Restrictions Animals,Deed
Ownership Kaiser
Acceptable Financing Cash, Conventional, VA Loan
Listing Terms Cash, Conventional, VA Loan
Financing Conventional
Special Listing Condition Aerial Photo, Survey Available
Read Less Info
Want to know what your home might be worth? Contact us for a FREE valuation!

Our team is ready to help you sell your home for the highest possible price ASAP

©2024 North Texas Real Estate Information Systems.
Bought with Edwena Potter • Keller Williams Realty-FM

Making real estate fast, fun and stress-free!






