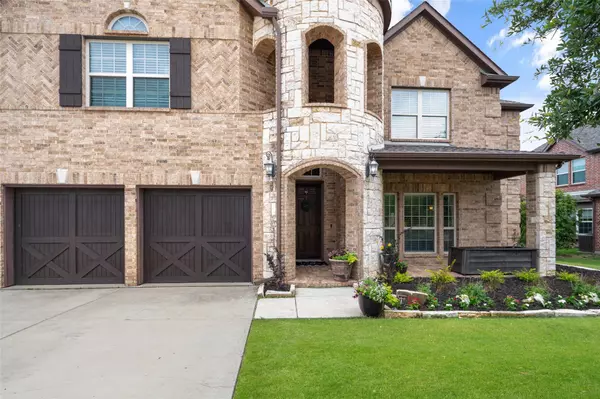$825,000
For more information regarding the value of a property, please contact us for a free consultation.
5 Beds
4 Baths
4,165 SqFt
SOLD DATE : 07/15/2022
Key Details
Property Type Single Family Home
Sub Type Single Family Residence
Listing Status Sold
Purchase Type For Sale
Square Footage 4,165 sqft
Price per Sqft $198
Subdivision Lakes Of La Cima Ph Five
MLS Listing ID 20061080
Sold Date 07/15/22
Style Traditional
Bedrooms 5
Full Baths 4
HOA Fees $50/qua
HOA Y/N Mandatory
Year Built 2012
Annual Tax Amount $10,871
Lot Size 10,018 Sqft
Acres 0.23
Property Description
Spacious and move-in ready two-story home located in the highly sought-after Lakes of La Cima! Upon entering this home, you will be greeted by a grand staircase & cathedral ceilings. The downstairs floor plan flows very nicely & is great for entertaining. The living room overlooks a large patio with an outdoor fireplace, TV and built-in grill. The kitchen has stainless steel appliances & walk-in pantry. The office is nicely situated toward the back of the house & could easily be converted into a 5th bedroom. The master bedroom is located on the first floor with all other bedrooms located on the second floor. Master bath has jacuzzi style tub & walk-in shower with large master closet. Two bedrooms have jack and jill bath. Large second master up. Upstairs game room or flex space with adjacent media room with projector & screen. New roof and recently installed carpet. Spacious backyard and beautifully landscaped! Within a very short walk to Folsom Elementary. Community pools. A must see!
Location
State TX
County Collin
Direction Directions coming south of 380: North on Preston Rd., Right on E 1st Street, Right on La Cima Blvd, Left on Livingston Drive, Left on Twin Buttes Drive and house is on the right.
Rooms
Dining Room 2
Interior
Interior Features Decorative Lighting, Granite Counters, High Speed Internet Available, Kitchen Island, Pantry, Vaulted Ceiling(s), Walk-In Closet(s)
Heating Fireplace(s), Natural Gas
Cooling Central Air, Electric
Flooring Carpet, Tile
Fireplaces Number 2
Fireplaces Type Gas, Living Room, Outside, Stone
Equipment Home Theater
Appliance Dishwasher, Electric Oven, Microwave, Tankless Water Heater
Heat Source Fireplace(s), Natural Gas
Laundry Electric Dryer Hookup, Full Size W/D Area, Washer Hookup
Exterior
Exterior Feature Covered Patio/Porch, Outdoor Kitchen
Garage Spaces 3.0
Utilities Available City Sewer, City Water, Underground Utilities
Roof Type Composition
Garage Yes
Building
Lot Description Landscaped, Lrg. Backyard Grass, Sprinkler System, Subdivision
Story Two
Foundation Slab
Structure Type Brick,Rock/Stone
Schools
School District Prosper Isd
Others
Ownership See Tax
Acceptable Financing Cash, Conventional, FHA, VA Loan
Listing Terms Cash, Conventional, FHA, VA Loan
Financing Conventional
Special Listing Condition Survey Available
Read Less Info
Want to know what your home might be worth? Contact us for a FREE valuation!

Our team is ready to help you sell your home for the highest possible price ASAP

©2025 North Texas Real Estate Information Systems.
Bought with Stacey Zimmerman • Ebby Halliday, REALTORS
Making real estate fast, fun and stress-free!






