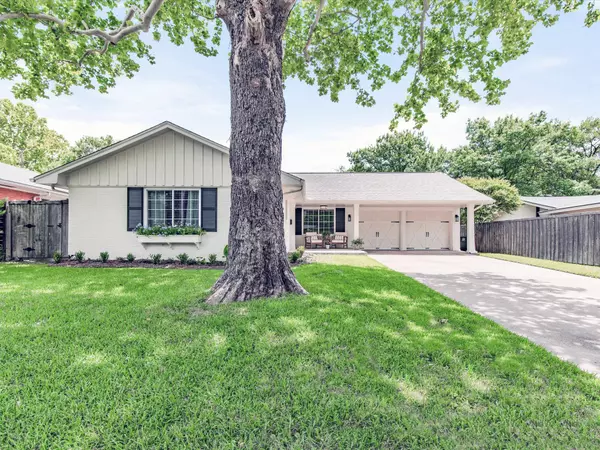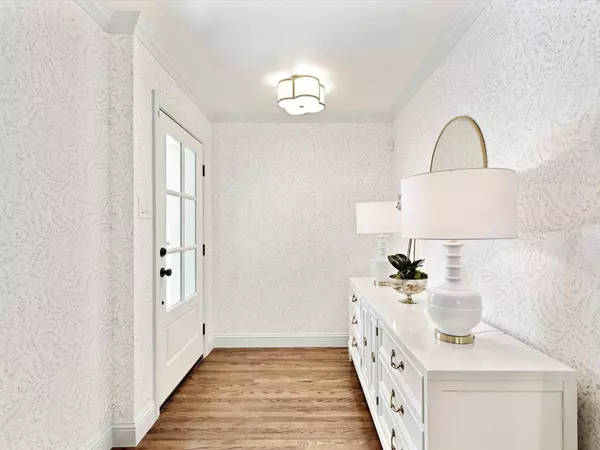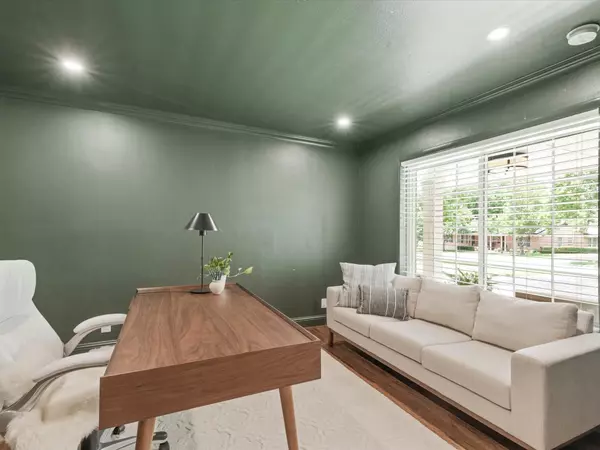$599,000
For more information regarding the value of a property, please contact us for a free consultation.
4 Beds
2 Baths
2,239 SqFt
SOLD DATE : 06/30/2022
Key Details
Property Type Single Family Home
Sub Type Single Family Residence
Listing Status Sold
Purchase Type For Sale
Square Footage 2,239 sqft
Price per Sqft $267
Subdivision Lakeland Hills 01
MLS Listing ID 20069884
Sold Date 06/30/22
Bedrooms 4
Full Baths 2
HOA Y/N None
Year Built 1959
Annual Tax Amount $8,562
Lot Size 8,537 Sqft
Acres 0.196
Property Description
Modern updates meet classic styling in this Highland Meadows charmer. Youll love the re-imagined layout and delightful designer details. Pristine kitchen features quartz countertops, stainless steel appliances and looks out over the light and bright living - dining area with backdrop of large windows. Abundant kitchen cabinet storage with pantry and adjacent laundry room. Spacious primary suite and bath with soaking tub, large separate shower, dual vanities, chic fixtures and the cutest tile floor in town! Fourth bedroom currently being used as an office. Attached double car garage with new garage doors and motors. Extensive list of recent (2021) updates includes: new hardwoods, all new windows, interior solid wood doors, new water heater, rewired electrical and panel, new duct work and recessed lighting throughout. Please see transaction desk for complete list. Roof 2018. Appliances, light fixtures and custom window treatments to convey.
Location
State TX
County Dallas
Direction Going East on E Northwest Hwy, go left on Capri Dr., right on Lubbock Dr. Home is on the right.
Rooms
Dining Room 1
Interior
Interior Features Decorative Lighting, Double Vanity, Eat-in Kitchen, Open Floorplan, Pantry, Walk-In Closet(s)
Heating Central
Cooling Central Air
Flooring Hardwood
Fireplaces Number 1
Fireplaces Type Brick
Appliance Dishwasher, Disposal, Dryer, Gas Cooktop, Gas Oven, Gas Range, Microwave, Plumbed For Gas in Kitchen, Refrigerator, Washer
Heat Source Central
Exterior
Garage Spaces 2.0
Utilities Available City Sewer, City Water, Sidewalk
Roof Type Composition
Parking Type 2-Car Single Doors, Alley Access, Garage, Garage Door Opener, Garage Faces Front, Inside Entrance
Garage Yes
Building
Story One
Foundation Slab
Structure Type Brick
Schools
School District Richardson Isd
Others
Ownership Hayley Lare
Acceptable Financing Cash, Conventional
Listing Terms Cash, Conventional
Financing Conventional
Read Less Info
Want to know what your home might be worth? Contact us for a FREE valuation!

Our team is ready to help you sell your home for the highest possible price ASAP

©2024 North Texas Real Estate Information Systems.
Bought with Mohammed Jaber • Compass RE Texas, LLC

Making real estate fast, fun and stress-free!






