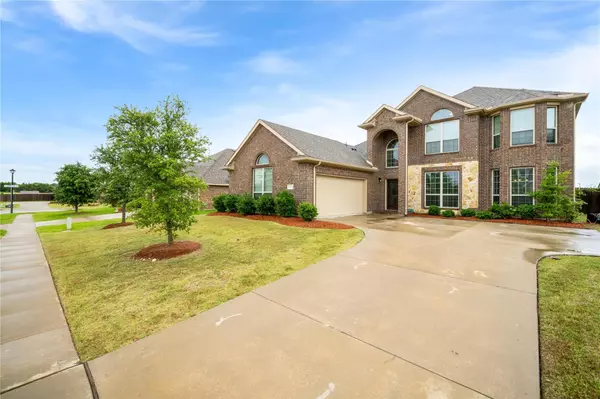$405,000
For more information regarding the value of a property, please contact us for a free consultation.
5 Beds
3 Baths
3,133 SqFt
SOLD DATE : 07/12/2022
Key Details
Property Type Single Family Home
Sub Type Single Family Residence
Listing Status Sold
Purchase Type For Sale
Square Footage 3,133 sqft
Price per Sqft $129
Subdivision Kingston Mdws Ph 3B
MLS Listing ID 20060449
Sold Date 07/12/22
Style Traditional
Bedrooms 5
Full Baths 3
HOA Fees $19
HOA Y/N Mandatory
Year Built 2015
Annual Tax Amount $8,219
Lot Size 9,496 Sqft
Acres 0.218
Property Description
MULTIPLE OFFER DEADLINE is Tuesday June 7th at noon! This home is ready for new owners! A beautiful 7 year old home built by DR Horton features a grand entry with hardwood flooring, formal living and dining currently being used as a home office. The owners suite and guest quarters are also downstairs, while three bedrooms and a family room can be found upstairs. The home has hardwood flooring, carpet and ceramic tile, and it also has surround sound wiring and speakers. There are 3 full baths in this home, so perfect for growing families or those who just need to spread out. The community offers a pool, playground and park, and bike walking path. The sellers will need a leaseback as they are currently building their new home. Contact me for more details!
Location
State TX
County Dallas
Community Community Pool, Curbs, Jogging Path/Bike Path, Park, Playground, Sidewalks
Direction From 35, exit Bear Creek Rd, head west to Majestic Meadow. Turn right, drive to Wellington. Turn right and property will be toward end of the block on right side. Please use GPS for best results.
Rooms
Dining Room 2
Interior
Interior Features Chandelier
Heating Central, Electric, Zoned
Cooling Ceiling Fan(s), Central Air, Zoned
Flooring Carpet, Ceramic Tile, Hardwood
Fireplaces Number 1
Fireplaces Type Gas Starter, Living Room, Wood Burning
Appliance Dishwasher, Disposal, Electric Cooktop, Electric Oven
Heat Source Central, Electric, Zoned
Laundry Electric Dryer Hookup, Full Size W/D Area, Washer Hookup
Exterior
Garage Spaces 2.0
Community Features Community Pool, Curbs, Jogging Path/Bike Path, Park, Playground, Sidewalks
Utilities Available City Sewer, City Water, Curbs, Individual Gas Meter, Individual Water Meter, Sidewalk, Underground Utilities
Roof Type Composition
Parking Type Driveway, Garage, Garage Door Opener, Garage Faces Side
Garage Yes
Building
Story Two
Foundation Slab
Structure Type Brick
Schools
School District Desoto Isd
Others
Ownership Brittany Lewis
Financing FHA
Special Listing Condition Deed Restrictions, Utility Easement
Read Less Info
Want to know what your home might be worth? Contact us for a FREE valuation!

Our team is ready to help you sell your home for the highest possible price ASAP

©2024 North Texas Real Estate Information Systems.
Bought with Jacqueline Gamble • Ultima Real Estate

Making real estate fast, fun and stress-free!






