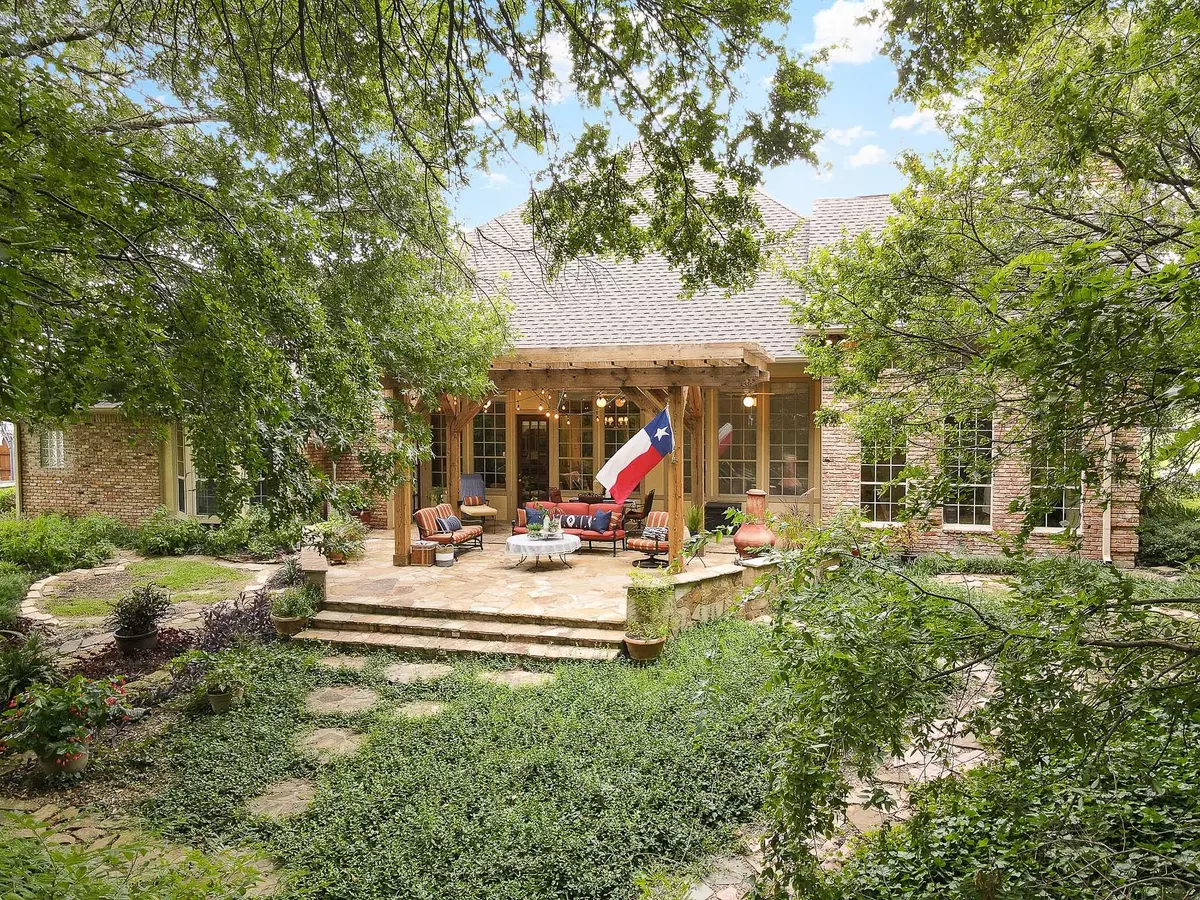$725,000
For more information regarding the value of a property, please contact us for a free consultation.
4 Beds
4 Baths
3,319 SqFt
SOLD DATE : 07/01/2022
Key Details
Property Type Single Family Home
Sub Type Single Family Residence
Listing Status Sold
Purchase Type For Sale
Square Footage 3,319 sqft
Price per Sqft $218
Subdivision Oakwood Glen
MLS Listing ID 20071059
Sold Date 07/01/22
Style Traditional
Bedrooms 4
Full Baths 3
Half Baths 1
HOA Fees $50/mo
HOA Y/N Mandatory
Year Built 1986
Annual Tax Amount $1
Lot Size 0.580 Acres
Acres 0.58
Property Description
Beautiful custom home in sought after Oakwood Glen on gorgeous wooded creek lot atop of cul-de-sac. With the Primary bedroom down overlooking the lush backyard and an additional guest bedroom down with adjacent full bathroom, this floorplan is what you have been searching for. As you enter you are greeted by the spacious living and dining areas with tall ceilings and a wall of windows featuring an amazing view of the wooded lot. Perfectly situated to take in the beauty of the creek your cares will melt away as you enjoy the scenery. The large flagstone patio and pergola is the perfect setting to entertain friends and family. Relax on the lower wooden deck in the hot tub or grill for the family. Well maintained and cared for by the same owners for 25 years. The eat-in kitchen and den are surely where you will gather for holidays with the company of loved ones. All baths have been tastefully updated. Amenities: clubhouse, pool, tennis & pickleball courts, basketball, private playground.
Location
State TX
County Collin
Community Club House, Community Pool, Jogging Path/Bike Path, Park, Playground, Tennis Court(S)
Direction From 75 exit Legacy, west on Custer, east on USA, north on Switzerland, east on Zurich.
Rooms
Dining Room 2
Interior
Interior Features Built-in Features, Cable TV Available, Cedar Closet(s), Chandelier, Double Vanity, Pantry, Sound System Wiring, Walk-In Closet(s), Wet Bar
Heating Central
Cooling Ceiling Fan(s), Central Air, Electric
Flooring Carpet, Tile, Wood
Fireplaces Number 2
Fireplaces Type Brick, Gas Logs, Living Room
Appliance Dishwasher, Disposal, Electric Cooktop, Gas Water Heater, Convection Oven, Double Oven
Heat Source Central
Laundry Gas Dryer Hookup, Washer Hookup
Exterior
Exterior Feature RV/Boat Parking
Garage Spaces 2.0
Community Features Club House, Community Pool, Jogging Path/Bike Path, Park, Playground, Tennis Court(s)
Utilities Available Alley, City Sewer, Concrete, Curbs, Sidewalk
Waterfront Description Creek
Roof Type Composition
Garage Yes
Building
Lot Description Cul-De-Sac
Story Two
Foundation Slab
Structure Type Brick,Siding,Wood
Schools
High Schools Plano Senior
School District Plano Isd
Others
Ownership Lester, Elizabeth
Acceptable Financing Cash, Conventional
Listing Terms Cash, Conventional
Financing Conventional
Read Less Info
Want to know what your home might be worth? Contact us for a FREE valuation!

Our team is ready to help you sell your home for the highest possible price ASAP

©2025 North Texas Real Estate Information Systems.
Bought with Chris McGill • XC Realty
Making real estate fast, fun and stress-free!






