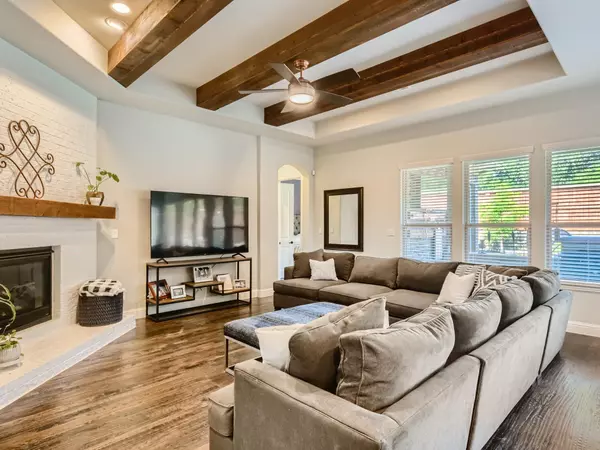$679,000
For more information regarding the value of a property, please contact us for a free consultation.
3 Beds
4 Baths
3,040 SqFt
SOLD DATE : 06/30/2022
Key Details
Property Type Single Family Home
Sub Type Single Family Residence
Listing Status Sold
Purchase Type For Sale
Square Footage 3,040 sqft
Price per Sqft $223
Subdivision Garner West Add
MLS Listing ID 20069283
Sold Date 06/30/22
Style Traditional
Bedrooms 3
Full Baths 3
Half Baths 1
HOA Fees $124/mo
HOA Y/N Mandatory
Year Built 2017
Annual Tax Amount $10,448
Lot Size 7,753 Sqft
Acres 0.178
Property Description
Well-maintained and beautifully upgraded 3 bdrm 3.1 bath home on a spacious cul-de-sac lot with impressive landscaping and a covered entryway with a custom door that opens to the foyer. Featuring generous room sizes with 2 living rooms including the media and family room upstairs with an adjacent full bath. Gorgeous hand-scraped hardwoods and easy-maintenance ceramic tile. Updates include radiant barrier insulation, 2 inch blinds thru out the home, 36 inch 6-burner range with a vent hood, heat lamps, a kitchenette in the garage, extended travertine covered patio with ceiling fans, and pre-wired for security. There is a mudroom next to the garage entrance and all bedrooms are on 1st level. Extra insulation in media for sound control, floored attic space for extra storage. The living room has a cozy gas logs fireplace. Hot tub, pollinator garden, and zoysia grass. Community pools, gym, tennis courts, and front lawn maintenance; HOA. Click the Virtual Tour link to view a 3D walkthrough.
Location
State TX
County Denton
Community Community Pool, Curbs, Fitness Center, Greenbelt, Park, Sidewalks, Tennis Court(S)
Direction Click the Virtual Tour link to view the 3D walkthrough.
Rooms
Dining Room 2
Interior
Interior Features Cable TV Available, Decorative Lighting, Double Vanity, Eat-in Kitchen, High Speed Internet Available, Kitchen Island, Open Floorplan, Pantry, Walk-In Closet(s)
Heating Central, Natural Gas
Cooling Ceiling Fan(s), Central Air, Electric
Flooring Carpet, Ceramic Tile, Hardwood
Fireplaces Number 1
Fireplaces Type Brick, Living Room
Appliance Dishwasher, Disposal, Dryer, Gas Cooktop, Gas Oven, Microwave, Double Oven, Refrigerator, Vented Exhaust Fan, Washer
Heat Source Central, Natural Gas
Laundry Electric Dryer Hookup, Full Size W/D Area, Washer Hookup, On Site
Exterior
Exterior Feature Rain Gutters, Private Yard
Garage Spaces 3.0
Fence Back Yard, Fenced, Full, High Fence, Privacy, Wood
Pool Separate Spa/Hot Tub
Community Features Community Pool, Curbs, Fitness Center, Greenbelt, Park, Sidewalks, Tennis Court(s)
Utilities Available Asphalt, Cable Available, City Sewer, City Water, Concrete, Curbs, Electricity Available, Individual Gas Meter, Individual Water Meter, Natural Gas Available, Phone Available, Sewer Available
Roof Type Composition
Parking Type 2-Car Single Doors, Covered, Driveway, Enclosed, Garage, Garage Faces Front, Inside Entrance, Kitchen Level, Off Street, Oversized, Private, Side By Side, Tandem
Garage Yes
Building
Lot Description Cul-De-Sac, Few Trees, Interior Lot, Landscaped, Level, Lrg. Backyard Grass, Subdivision
Story Two
Foundation Slab
Structure Type Brick,Siding
Schools
School District Denton Isd
Others
Ownership Amy Harnage
Acceptable Financing Cash, Conventional, FHA, VA Loan
Listing Terms Cash, Conventional, FHA, VA Loan
Financing Conventional
Special Listing Condition Survey Available
Read Less Info
Want to know what your home might be worth? Contact us for a FREE valuation!

Our team is ready to help you sell your home for the highest possible price ASAP

©2024 North Texas Real Estate Information Systems.
Bought with Kurt Buehler • Keller Williams Realty-FM

Making real estate fast, fun and stress-free!






