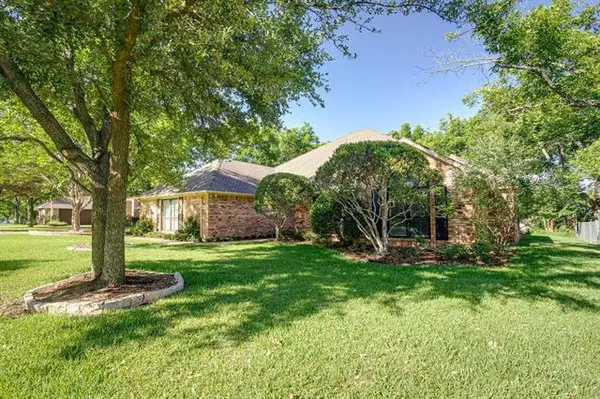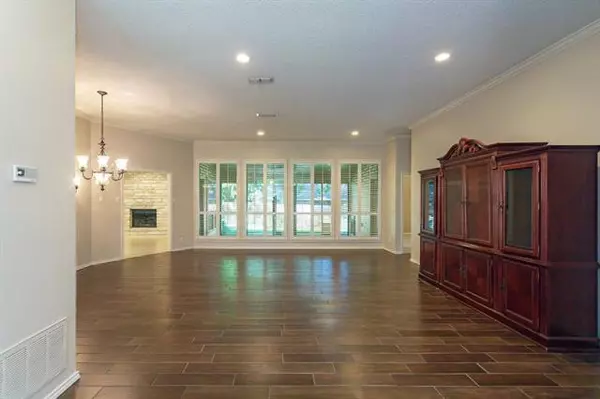$435,000
For more information regarding the value of a property, please contact us for a free consultation.
4 Beds
2 Baths
2,527 SqFt
SOLD DATE : 06/17/2022
Key Details
Property Type Single Family Home
Sub Type Single Family Residence
Listing Status Sold
Purchase Type For Sale
Square Footage 2,527 sqft
Price per Sqft $172
Subdivision Pecan Plantation
MLS Listing ID 20047730
Sold Date 06/17/22
Bedrooms 4
Full Baths 2
HOA Fees $199/mo
HOA Y/N Mandatory
Year Built 1989
Annual Tax Amount $4,451
Lot Size 4,356 Sqft
Acres 0.1
Property Description
Stately country club home in the heart of Pecan Plantation. The spacious and open floor plan offers two living areas, two dining areas, a screened porch and a 2 car side entry garage with a golf cart garage. The kitchen features granite counters, gas cook top, extensive cabinetry, an island and walk in pantry. Beautiful stone fireplace in the den, wood look tile floors in the formal living, vaulted ceilings, walls of windows and plantation shutters throughout! The private master retreat features an ensuite bath with separate tub and shower, 2 sinks & a walk in closet. 3 additional bedrooms with great closet space. Kitchen, hall, master bath, utility room and living & dining areas freshly painted. PPCC is a gated and guarded community with 24 hour security, golf, 2 pools, tennis, air parks, marina, boat ramp, camping area, RV area, stables, dog park, commercial conveniences, walking trail and river front parks. See PPOAWEB.com for more information. Schedule your showing today!
Location
State TX
County Hood
Community Boat Ramp, Campground, Club House, Community Dock, Community Pool, Fishing, Gated, Golf, Greenbelt, Guarded Entrance, Horse Facilities, Jogging Path/Bike Path, Lake, Marina, Park, Playground, Pool, Tennis Court(S)
Direction use GPS
Rooms
Dining Room 2
Interior
Interior Features Cable TV Available, Chandelier, Decorative Lighting, Granite Counters, High Speed Internet Available, Kitchen Island, Pantry, Walk-In Closet(s)
Heating Central, Electric
Cooling Ceiling Fan(s), Central Air, Electric
Flooring Carpet, Ceramic Tile
Fireplaces Number 1
Fireplaces Type Stone
Appliance Dishwasher, Disposal, Electric Oven, Electric Water Heater, Gas Cooktop, Microwave
Heat Source Central, Electric
Exterior
Exterior Feature Rain Gutters
Garage Spaces 2.0
Fence Wood
Community Features Boat Ramp, Campground, Club House, Community Dock, Community Pool, Fishing, Gated, Golf, Greenbelt, Guarded Entrance, Horse Facilities, Jogging Path/Bike Path, Lake, Marina, Park, Playground, Pool, Tennis Court(s)
Utilities Available Cable Available, MUD Sewer, MUD Water, Outside City Limits, Underground Utilities
Roof Type Composition
Parking Type 2-Car Single Doors, Garage Door Opener, Garage Faces Side, Golf Cart Garage
Garage Yes
Building
Lot Description Interior Lot
Story One
Foundation Slab
Structure Type Brick
Schools
School District Granbury Isd
Others
Restrictions Architectural,Building,Deed,Development
Ownership see tax
Acceptable Financing Cash, Conventional, FHA, VA Loan
Listing Terms Cash, Conventional, FHA, VA Loan
Financing Cash
Read Less Info
Want to know what your home might be worth? Contact us for a FREE valuation!

Our team is ready to help you sell your home for the highest possible price ASAP

©2024 North Texas Real Estate Information Systems.
Bought with Jerry Allen • Keller Williams Brazos West

Making real estate fast, fun and stress-free!






