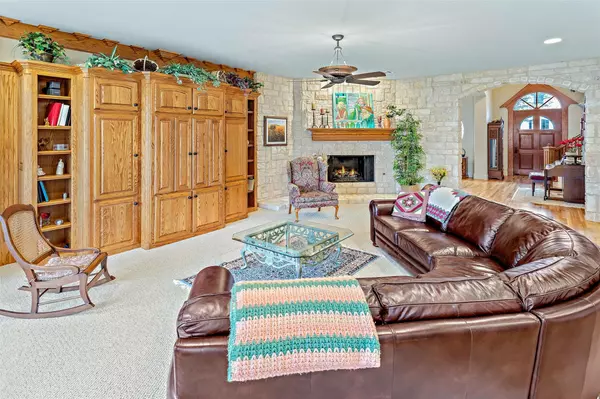$640,000
For more information regarding the value of a property, please contact us for a free consultation.
4 Beds
3 Baths
3,265 SqFt
SOLD DATE : 09/30/2022
Key Details
Property Type Single Family Home
Sub Type Single Family Residence
Listing Status Sold
Purchase Type For Sale
Square Footage 3,265 sqft
Price per Sqft $196
Subdivision Oaks At Stoney Creek 02
MLS Listing ID 20065055
Sold Date 09/30/22
Style Traditional
Bedrooms 4
Full Baths 3
HOA Fees $50/ann
HOA Y/N Mandatory
Year Built 2002
Annual Tax Amount $11,843
Lot Size 9,365 Sqft
Acres 0.215
Property Description
Seller will offer short term seller finance terms on the fabulous creekside property.The home was custom built by Ed Heitman with 3261 sq ft, 4 bedroom,3 baths and plus additional 600 sq ft of bonus space that is ready to be finished out.From the moment you enter you will know you are somewhere special with the wall of windows that offer beautiful views of mature trees and spring fed creek.Quality and beautiful woodwork throughout. Flex space for formal dining,study or sitting area. Family room features an Austin stone veneer wall with built-ins and fireplace.Highly customized kitchen with breakfast bar,center island and double ovens.Relaxing master suite with oversized bathroom,dual vanities and custom closets.Upstairs features 2 bedrooms,Jack and Jill bath and the bonus space.Large insulated 2 car garage with storage closets,radiant barrier,security system.Additional patio and fencing could be added to this low maintenance backyard.Great place to unwind just minutes from George Bush.
Location
State TX
County Dallas
Direction GPS
Rooms
Dining Room 2
Interior
Interior Features Cable TV Available, Central Vacuum, Decorative Lighting, Granite Counters, High Speed Internet Available, Kitchen Island, Open Floorplan, Walk-In Closet(s), Wet Bar
Heating Central, Natural Gas
Cooling Central Air
Flooring Carpet, Ceramic Tile, Hardwood
Fireplaces Number 1
Fireplaces Type Gas Logs, Stone
Appliance Dishwasher, Disposal, Gas Cooktop, Gas Water Heater, Double Oven, Plumbed For Gas in Kitchen
Heat Source Central, Natural Gas
Laundry Electric Dryer Hookup, Gas Dryer Hookup, Utility Room, Full Size W/D Area, Washer Hookup
Exterior
Garage Spaces 2.0
Utilities Available City Sewer, City Water, Concrete, Curbs, Individual Gas Meter, Individual Water Meter, Sidewalk
Roof Type Asphalt
Parking Type 2-Car Single Doors, Driveway, Garage Door Opener, Garage Faces Side
Garage Yes
Building
Story Two
Foundation Slab
Structure Type Brick
Schools
School District Garland Isd
Others
Ownership See Agent
Acceptable Financing Cash, Conventional, FHA, VA Loan
Listing Terms Cash, Conventional, FHA, VA Loan
Financing Conventional
Special Listing Condition Aerial Photo
Read Less Info
Want to know what your home might be worth? Contact us for a FREE valuation!

Our team is ready to help you sell your home for the highest possible price ASAP

©2024 North Texas Real Estate Information Systems.
Bought with Samer Moussa • G+A Real Estate

Making real estate fast, fun and stress-free!






