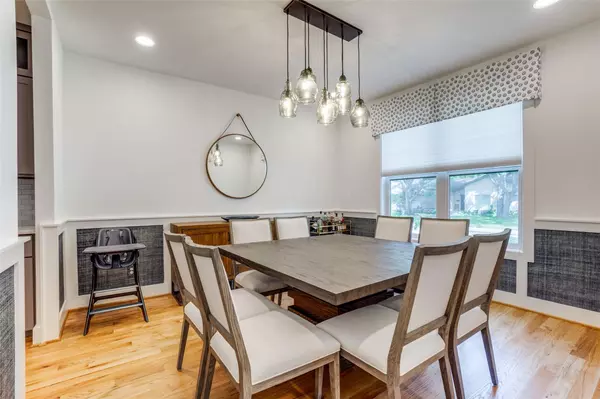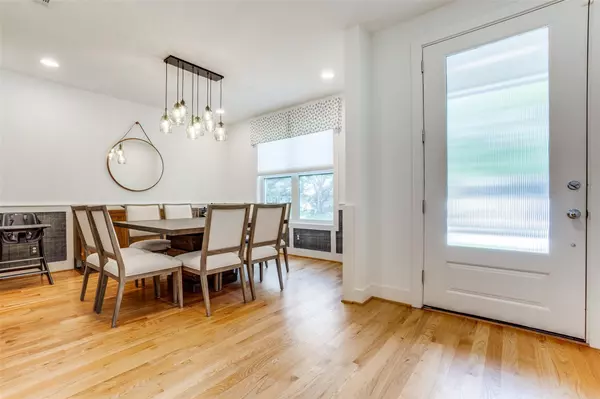$1,395,000
For more information regarding the value of a property, please contact us for a free consultation.
4 Beds
5 Baths
3,446 SqFt
SOLD DATE : 08/02/2022
Key Details
Property Type Single Family Home
Sub Type Single Family Residence
Listing Status Sold
Purchase Type For Sale
Square Footage 3,446 sqft
Price per Sqft $404
Subdivision Williams-Caruth Terrace
MLS Listing ID 20065060
Sold Date 08/02/22
Style Contemporary/Modern,Traditional
Bedrooms 4
Full Baths 4
Half Baths 1
HOA Y/N None
Year Built 2000
Annual Tax Amount $23,744
Lot Size 8,624 Sqft
Acres 0.198
Lot Dimensions 69 x 125
Property Description
This home was taken to the studs in 2017 and rebuilt with the second-story addition. It's a beautifully built & designed blend of modern with a nod to traditional aspects that you'll appreciate. Light hardwoods throughout the first floor along with large windows invite light in from all sides. The open concept from the large kitchen with island seating to the living room is perfect for families as well as entertaining. The stainless refrigerator and huge gas stove,ovens as well as Carrera marble countertops are what you'd expect in a home of this quality. The primary bedroom is downstairs (very private), but close enough to stairs that you can reach your little ones easily. There are built-in shelves and cabinets where you need them, in the office, the living room, and the game room. Lastly the covered front porch invites quiet times with a book or fun with neighbors. The backyard also has a covered patio & can easily hold a pool! Minutes from White Rock Lake, shopping & restaurants.
Location
State TX
County Dallas
Direction Take Central Expwy, I-75 to Mockingbird , go east to Williamson and take a right, then to Santa Maria and take a left. The property is on the corner of Santa Maria and Meadowlark Lane on the left.
Rooms
Dining Room 2
Interior
Interior Features Built-in Wine Cooler, Cable TV Available, Chandelier, Decorative Lighting, Double Vanity, Eat-in Kitchen, High Speed Internet Available, Kitchen Island, Open Floorplan, Pantry, Smart Home System, Sound System Wiring, Walk-In Closet(s)
Heating Central, Electric
Cooling Ceiling Fan(s), Central Air, Electric, Zoned
Flooring Carpet, Hardwood
Fireplaces Number 1
Fireplaces Type Gas Logs, Living Room
Equipment Satellite Dish
Appliance Built-in Gas Range, Built-in Refrigerator, Dishwasher, Disposal, Dryer, Ice Maker, Microwave, Plumbed For Gas in Kitchen, Plumbed for Ice Maker, Refrigerator, Vented Exhaust Fan, Washer
Heat Source Central, Electric
Laundry Electric Dryer Hookup, Utility Room, Full Size W/D Area, Washer Hookup
Exterior
Exterior Feature Covered Patio/Porch, Rain Gutters
Garage Spaces 2.0
Fence Wood
Utilities Available Alley, Asphalt, Cable Available, City Sewer
Roof Type Composition
Parking Type 2-Car Double Doors
Garage Yes
Building
Lot Description Corner Lot, Lrg. Backyard Grass, Sprinkler System
Story Two
Foundation Pillar/Post/Pier
Structure Type Brick
Schools
School District Dallas Isd
Others
Restrictions Deed,Easement(s)
Acceptable Financing Contact Agent
Listing Terms Contact Agent
Financing Contract
Special Listing Condition Survey Available
Read Less Info
Want to know what your home might be worth? Contact us for a FREE valuation!

Our team is ready to help you sell your home for the highest possible price ASAP

©2024 North Texas Real Estate Information Systems.
Bought with Betsy Sorenson • Compass RE Texas, LLC.

Making real estate fast, fun and stress-free!






