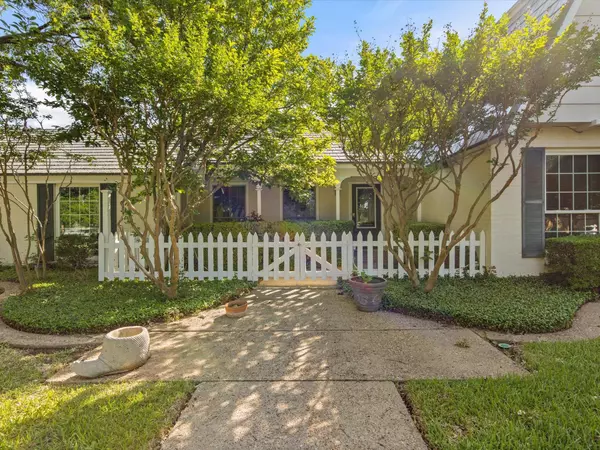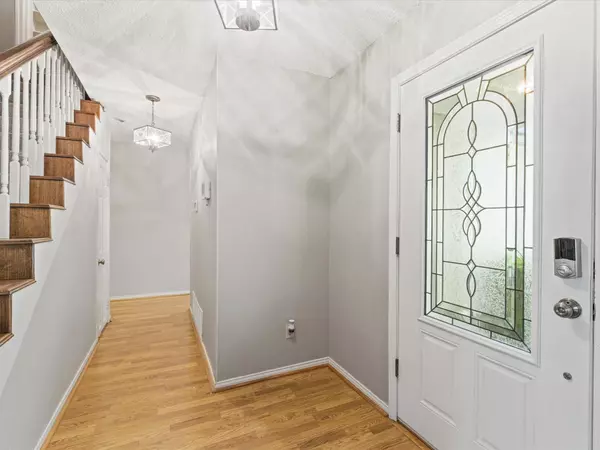$379,900
For more information regarding the value of a property, please contact us for a free consultation.
4 Beds
3 Baths
2,526 SqFt
SOLD DATE : 07/05/2022
Key Details
Property Type Single Family Home
Sub Type Single Family Residence
Listing Status Sold
Purchase Type For Sale
Square Footage 2,526 sqft
Price per Sqft $150
Subdivision Stonegate
MLS Listing ID 20062832
Sold Date 07/05/22
Style Traditional
Bedrooms 4
Full Baths 3
HOA Y/N None
Year Built 1978
Annual Tax Amount $6,798
Lot Size 0.461 Acres
Acres 0.461
Property Description
This is your opportunity to own a beautiful home in an established neighborhood with mature trees. The living room has a brick herringbone fireplace, built in shelves, and lots of windows with Plantation shutters. The living room leads into the dining room with large windows overlooking the backyard and a wet bar. The kitchen and breakfast area offers saltillo tile floors and additional storage in the breakfast area. The primary suite is located downstairs and offers an updated bathroom with walk in shower, jetted tub, dual vanities, custom drawers, and cabinets. The secondary bedroom downstairs would be a wonderful office, guest bedroom, or nursery. Upstairs are two large bedrooms with large closets and a shared bathroom. The home has Anderson windows that were installed 5 years ago except in the formal dining room. The oversized backyard is great for entertaining and has a covered patio and storage building.
Location
State TX
County Johnson
Direction South on Chisholm Trail Parkway to Cleburne. Continue South on Nolan River Road. Left on Westhill Drive. Left on Hyde Park Blvd.
Rooms
Dining Room 2
Interior
Interior Features Built-in Features, Cable TV Available, Pantry, Vaulted Ceiling(s), Wet Bar
Heating Central, Electric
Cooling Central Air, Electric
Flooring Carpet, Ceramic Tile, Laminate
Fireplaces Number 1
Fireplaces Type Brick, Wood Burning
Appliance Dishwasher, Disposal, Electric Cooktop, Double Oven
Heat Source Central, Electric
Laundry Electric Dryer Hookup, Utility Room, Washer Hookup
Exterior
Exterior Feature Covered Patio/Porch, Storage
Garage Spaces 2.0
Fence Wood
Utilities Available City Sewer, City Water
Roof Type Metal
Garage Yes
Building
Story One and One Half
Foundation Slab
Structure Type Brick,Wood
Schools
School District Cleburne Isd
Others
Ownership Dr, Robert O Kelly and Suzi Kelly
Acceptable Financing Cash, Conventional, FHA, VA Loan
Listing Terms Cash, Conventional, FHA, VA Loan
Financing Conventional
Read Less Info
Want to know what your home might be worth? Contact us for a FREE valuation!

Our team is ready to help you sell your home for the highest possible price ASAP

©2024 North Texas Real Estate Information Systems.
Bought with Chelsea Lewis • Fathom Realty LLC
Making real estate fast, fun and stress-free!






