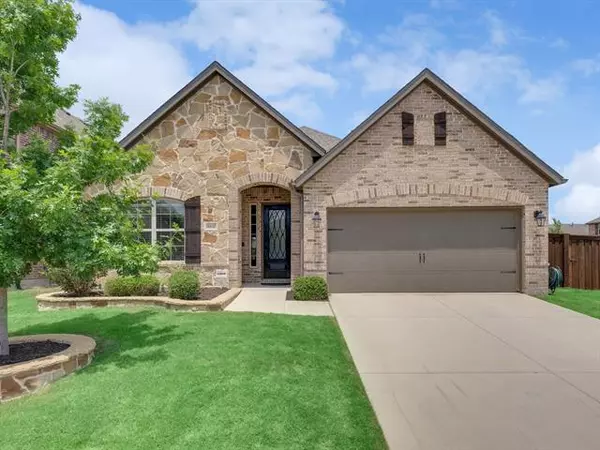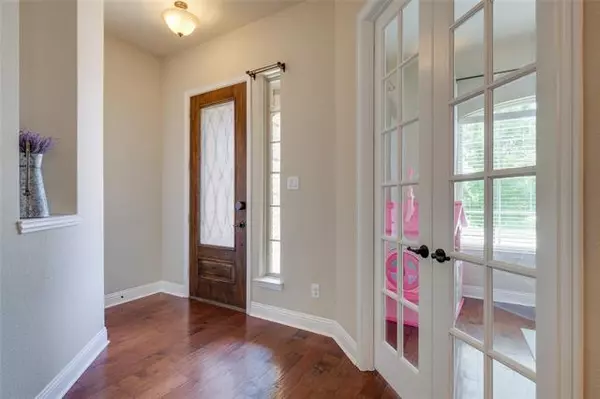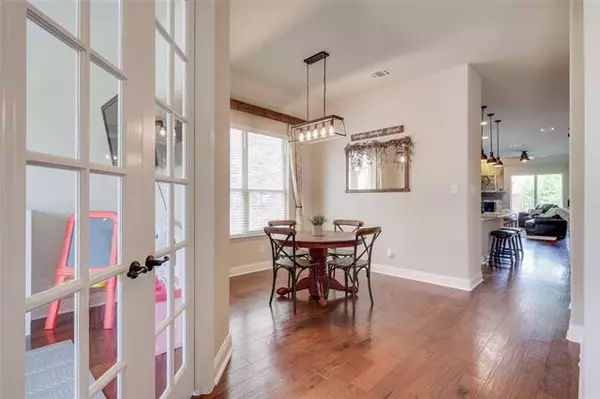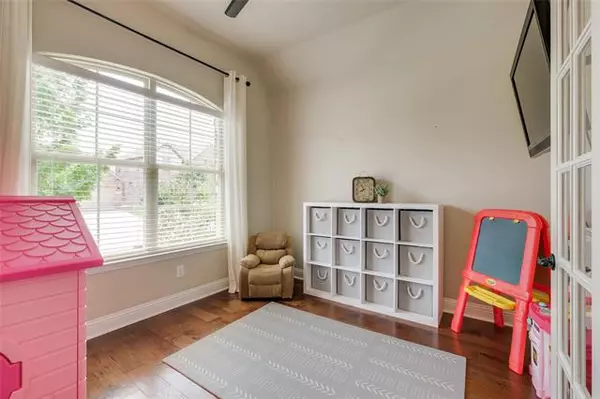$480,000
For more information regarding the value of a property, please contact us for a free consultation.
3 Beds
2 Baths
2,045 SqFt
SOLD DATE : 06/10/2022
Key Details
Property Type Single Family Home
Sub Type Single Family Residence
Listing Status Sold
Purchase Type For Sale
Square Footage 2,045 sqft
Price per Sqft $234
Subdivision Canyon Falls Village W2 Ph
MLS Listing ID 20056464
Sold Date 06/10/22
Style Traditional
Bedrooms 3
Full Baths 2
HOA Fees $207/qua
HOA Y/N Mandatory
Year Built 2016
Annual Tax Amount $8,367
Lot Size 9,844 Sqft
Acres 0.226
Lot Dimensions 83x120
Property Description
Prepare to be impressed! Premium 82x120 CORNER LOT, SINGLE STORY home FEATURING 3 beds, 2 baths, with a Study in the prestigious Canyon Falls Community! Upon entry, you will be greeted with an abundance of natural light highlighting the beautiful wood floors that extend into the main living space. The chef's kitchen features granite counters, pantry barn doors, tile backsplash, and center island with a breakfast bar. Relax in style in the primary bedrm featuring a flex area perfect for a large sitting room, workout area, first yr baby nursery, or 2nd home office. The ensuite bathrm offers dual sinks, oversized shower, and a walk-in closet. Enjoy a stunning Canyon Falls sunset under your Covered patio while imaging your new Future Backyard Oasis! With schools, recreation, dining ,and I-35W within easy reach, this is the ideal place to call home! South facing home. 2 car garage has epoxy flooring. HOA covers front yard mowing, FIOS internet & basic cable services. Call today!
Location
State TX
County Denton
Community Club House, Community Pool, Community Sprinkler, Curbs, Fitness Center, Greenbelt, Jogging Path/Bike Path, Playground, Pool, Sidewalks
Direction From US 377 turn west onto 1171 then north onto Canyon Falls Drive into the community. Turn right onto Westbridge Dr continue straight to stay on Westbridge Dr Turn left onto Arbor Glen Ln Turn right onto Uplands Dr Turn right onto Eagleton Ln Home is on your right!
Rooms
Dining Room 2
Interior
Interior Features Cable TV Available, Decorative Lighting, Double Vanity, Dry Bar, Eat-in Kitchen, Flat Screen Wiring, High Speed Internet Available, Kitchen Island, Pantry, Walk-In Closet(s)
Heating Central, ENERGY STAR Qualified Equipment, Natural Gas
Cooling Ceiling Fan(s), Central Air, ENERGY STAR Qualified Equipment
Flooring Carpet, Tile, Wood
Fireplaces Number 1
Fireplaces Type Gas, Gas Logs, Living Room, Metal, Stone
Appliance Dishwasher, Disposal, Electric Oven, Gas Cooktop, Microwave, Vented Exhaust Fan
Heat Source Central, ENERGY STAR Qualified Equipment, Natural Gas
Laundry Electric Dryer Hookup, Utility Room, Full Size W/D Area, Washer Hookup
Exterior
Exterior Feature Covered Patio/Porch, Rain Gutters
Garage Spaces 2.0
Fence Back Yard, Wood
Community Features Club House, Community Pool, Community Sprinkler, Curbs, Fitness Center, Greenbelt, Jogging Path/Bike Path, Playground, Pool, Sidewalks
Utilities Available Community Mailbox, Curbs, Individual Gas Meter, Individual Water Meter, Sidewalk, Underground Utilities
Roof Type Composition
Garage Yes
Building
Lot Description Corner Lot, Interior Lot, Lrg. Backyard Grass, Sprinkler System, Subdivision
Story One
Foundation Slab
Structure Type Brick,Rock/Stone
Schools
School District Northwest Isd
Others
Restrictions Deed
Ownership Jason & Stephani Bryant
Financing Cash
Special Listing Condition Deed Restrictions
Read Less Info
Want to know what your home might be worth? Contact us for a FREE valuation!

Our team is ready to help you sell your home for the highest possible price ASAP

©2025 North Texas Real Estate Information Systems.
Bought with Stacey Leverett • All City Real Estate, Ltd. Co.
Making real estate fast, fun and stress-free!






