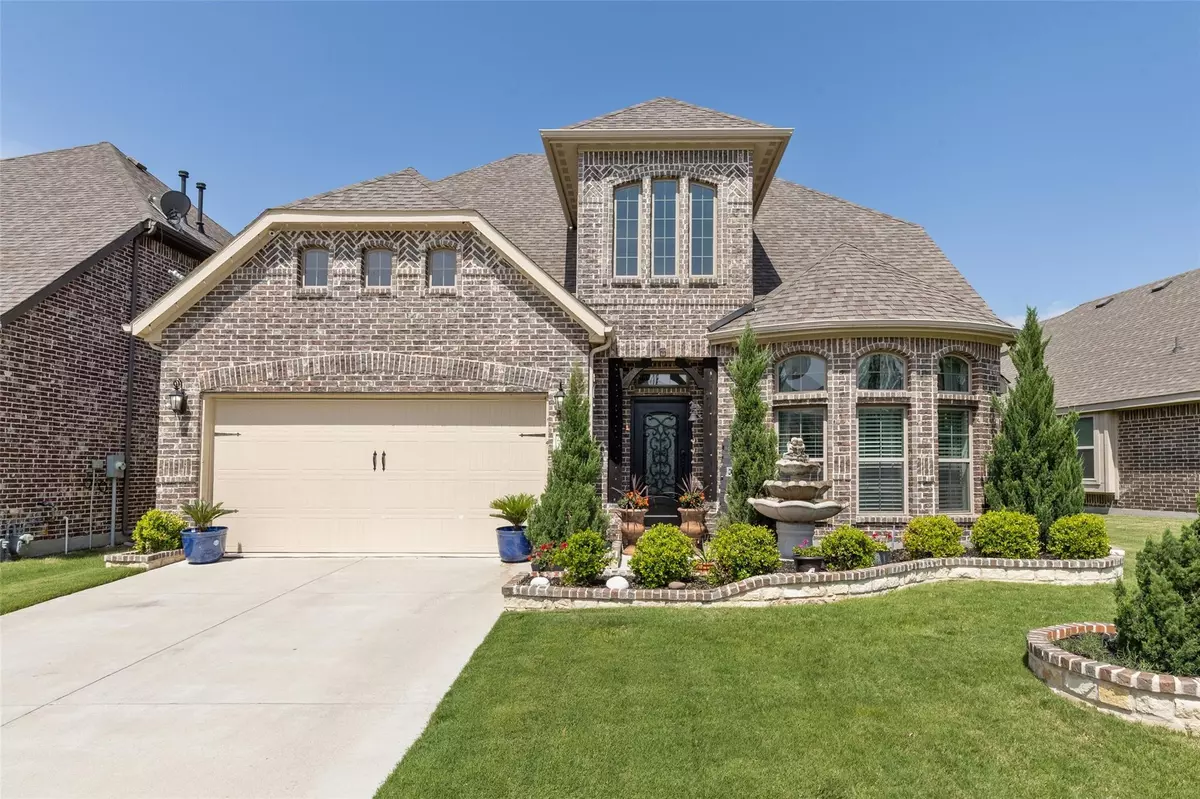$555,900
For more information regarding the value of a property, please contact us for a free consultation.
4 Beds
3 Baths
2,664 SqFt
SOLD DATE : 07/15/2022
Key Details
Property Type Single Family Home
Sub Type Single Family Residence
Listing Status Sold
Purchase Type For Sale
Square Footage 2,664 sqft
Price per Sqft $208
Subdivision North Creek Estates Ph 1
MLS Listing ID 20061810
Sold Date 07/15/22
Style Traditional
Bedrooms 4
Full Baths 3
HOA Fees $54
HOA Y/N Mandatory
Year Built 2016
Annual Tax Amount $7,374
Lot Size 5,749 Sqft
Acres 0.132
Property Description
This tastefully updated home with a modern farmhouse flair in the highly sought-after community of North Creek will surely meet all your expectations. Maintained to Perfection. This home offers two primary suites.(One on each level). The Open Floor Plan has a Great Kitchen that is open to the Breakfast area & the family room. Upon entering you are greeted by top tier hand scraped hardwood floors. It also has a Home Office space,two bedrooms are down & two are up. You will enjoy the loft area which is currently being used as a media room for Family Movie Gatherings. The backyard features a large covered patio & fire pit with enough grassy area to add your pool. Features included are: Granite Countertops,wrought iron stair rails, upgraded designer light fixtures,high Ceilings in the Family Room with lots of windows. Neighborhood Amenities include Highly Desired, Exemplary rated Elementary School onsite, Two swimming pools, splash pads, playground, walking trails around the lake & more!!!
Location
State TX
County Collin
Direction **Back on the market due to buyer's losing relocation employment opportunity.**From Hwy 75 & 380, continue North on 75. Take Exit 44 onto 121 - Go Left (North) on Milrany Lane. Turn Right (West)on Cedar Lane, Turn Left (South) on Cherry Lane. Home will be on left.
Rooms
Dining Room 2
Interior
Interior Features Cable TV Available, Decorative Lighting
Heating Natural Gas
Cooling Electric
Flooring Carpet, Ceramic Tile, Hardwood
Fireplaces Type Fire Pit
Appliance Dishwasher, Disposal, Gas Range, Gas Water Heater, Microwave, Plumbed for Ice Maker
Heat Source Natural Gas
Laundry Electric Dryer Hookup, Full Size W/D Area, Washer Hookup
Exterior
Exterior Feature Covered Patio/Porch, Rain Gutters
Garage Spaces 2.0
Fence Full, Wood
Utilities Available All Weather Road, Cable Available, City Sewer, City Water, Co-op Electric, Curbs, Electricity Connected, Individual Gas Meter, Individual Water Meter, Natural Gas Available, Phone Available, Sewer Available, Sidewalk, Underground Utilities
Roof Type Composition
Parking Type Epoxy Flooring, Garage, Garage Door Opener
Garage Yes
Building
Lot Description Interior Lot
Story Two
Foundation Slab
Structure Type Brick,Rock/Stone,Siding
Schools
School District Melissa Isd
Others
Ownership Owner
Acceptable Financing Cash, Conventional, FHA, VA Loan
Listing Terms Cash, Conventional, FHA, VA Loan
Financing Conventional
Read Less Info
Want to know what your home might be worth? Contact us for a FREE valuation!

Our team is ready to help you sell your home for the highest possible price ASAP

©2024 North Texas Real Estate Information Systems.
Bought with Irina Kremen • Fathom Realty

Making real estate fast, fun and stress-free!






