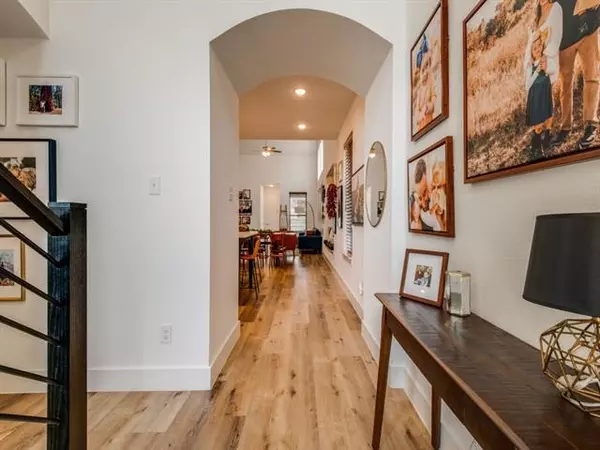$535,000
For more information regarding the value of a property, please contact us for a free consultation.
4 Beds
3 Baths
2,290 SqFt
SOLD DATE : 06/08/2022
Key Details
Property Type Single Family Home
Sub Type Single Family Residence
Listing Status Sold
Purchase Type For Sale
Square Footage 2,290 sqft
Price per Sqft $233
Subdivision Pecan Square Ph 1C
MLS Listing ID 20061107
Sold Date 06/08/22
Bedrooms 4
Full Baths 3
HOA Fees $220/ann
HOA Y/N Mandatory
Year Built 2020
Annual Tax Amount $8,534
Lot Size 4,399 Sqft
Acres 0.101
Property Description
This stunning Highland Home is the Lynnwood floorplan, winner of the 2020 McSam Award for Home of the Year! It has designer upgrades including shaker cabinets with hardware, luxury vinyl plank flooring, horizontal balusters, pendant lighting, custom blinds, barn doors, stone flower bed, extended patio with designed concrete overlay, xeriscaping on side yard with flagstone, and additional yard and patio lighting. The open floor plan allows you to enjoy the living, dining and kitchen area together with a large island, quartz countertops, stainless steel appliances, built-in oven with microwave and grand ceilings. The owners suite boasts a garden tub, separate shower, dual sinks, and a walk-in closet. Second bedroom with full bath on 1st floor. The loft space can be used as a second living area. This showcase lot includes front yard maintenance and internet with HOA dues. Come experience the amenities and events that helped win Pecan Square the 2021 Peoples Choice Community of the Year!
Location
State TX
County Denton
Direction From 35 W exit 407, turn left on Cleveland Gibbs Road, then left on Elm Place. Home is on the right.
Rooms
Dining Room 1
Interior
Interior Features Cable TV Available, Decorative Lighting, Flat Screen Wiring, Granite Counters, High Speed Internet Available, Kitchen Island, Loft, Open Floorplan, Pantry, Smart Home System, Vaulted Ceiling(s), Walk-In Closet(s)
Heating Central, Electric, ENERGY STAR Qualified Equipment, Natural Gas
Cooling Ceiling Fan(s), Central Air, ENERGY STAR Qualified Equipment
Flooring Carpet, Luxury Vinyl Plank, Tile
Appliance Dishwasher, Disposal, Electric Oven, Gas Range, Gas Water Heater, Microwave, Plumbed for Ice Maker, Tankless Water Heater
Heat Source Central, Electric, ENERGY STAR Qualified Equipment, Natural Gas
Exterior
Exterior Feature Covered Patio/Porch, Rain Gutters, Lighting, Private Yard
Garage Spaces 2.0
Fence Back Yard, Wood
Utilities Available Alley, Cable Available, City Sewer, City Water, Curbs, Electricity Available, Electricity Connected, Individual Gas Meter, Individual Water Meter, Sidewalk, Underground Utilities
Roof Type Composition
Garage Yes
Building
Lot Description Greenbelt, Interior Lot
Story Two
Foundation Slab
Structure Type Brick
Schools
School District Northwest Isd
Others
Restrictions Deed
Ownership Deed Records
Acceptable Financing Cash, Conventional, FHA, VA Loan
Listing Terms Cash, Conventional, FHA, VA Loan
Financing Conventional
Read Less Info
Want to know what your home might be worth? Contact us for a FREE valuation!

Our team is ready to help you sell your home for the highest possible price ASAP

©2025 North Texas Real Estate Information Systems.
Bought with Tamra Mcdonald • Ebby Halliday, REALTORS
Making real estate fast, fun and stress-free!






