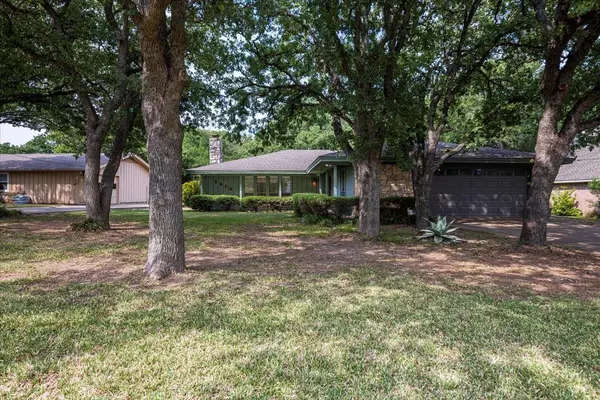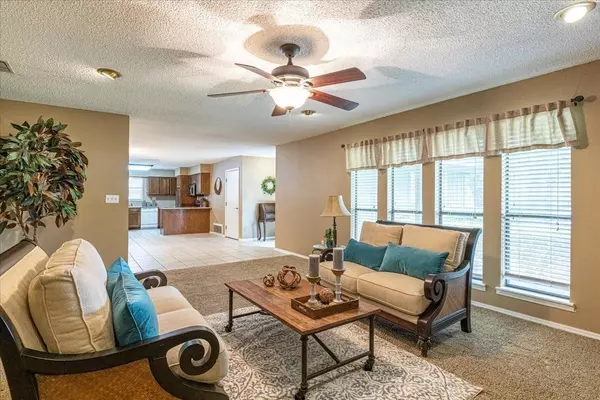$270,000
For more information regarding the value of a property, please contact us for a free consultation.
3 Beds
2 Baths
1,856 SqFt
SOLD DATE : 07/26/2022
Key Details
Property Type Single Family Home
Sub Type Single Family Residence
Listing Status Sold
Purchase Type For Sale
Square Footage 1,856 sqft
Price per Sqft $145
Subdivision Decordova Bend Estate
MLS Listing ID 20059578
Sold Date 07/26/22
Style Traditional
Bedrooms 3
Full Baths 2
HOA Fees $163/mo
HOA Y/N Mandatory
Year Built 1979
Annual Tax Amount $3,281
Lot Size 3,920 Sqft
Acres 0.09
Property Description
BACK ON THE MARKET! Appraised at $280K before buyer financing fell thru. Tranquil 3-2-2 with separate office or flex space in the highly sought after gated community of DeCordova Bend Estates. The large shaded and fenced backyard is perfect for morning coffee or evening drinks on the oversized back patio. Or go enjoy any of the numerous HOA amenities like the golf course, driving range, clubhouse, pool, marina, soccer fields, tennis & pickle ball courts, playground, and much more! Make sure to check out the air conditioned bonus space off of the garage- make it your secluded office, sitting room, or anything you like. This home has a large kitchen with plenty of storage, granite countertops, and an open floor plan to the dining and living areas. Wood burning fireplace in the living room. Newer TRANE HVAC unit in 2016, newer roof 2015. Covered storage space off the driveway- just change the gate and park your golf car there! OFFERS DUE SUNDAY 6.19 @ 5pm
Location
State TX
County Hood
Community Boat Ramp, Campground, Club House, Community Dock, Community Pool, Fishing, Fitness Center, Gated, Golf, Greenbelt, Guarded Entrance, Lake, Marina, Park, Playground, Pool, Restaurant, Tennis Court(S)
Direction From Main Gate (Fall Creek Hwy): Follow Fairway. Right on Cimmaron Tr. Right on Cortez Dr. House on Left. Sign in Yard. From North Gate (N Gate Rd): Left on Cimmaron Tr. Left on Cortez Dr. House on Right. Sign in Yard.Or use Google Maps.
Rooms
Dining Room 1
Interior
Interior Features Cable TV Available, Eat-in Kitchen, Granite Counters, High Speed Internet Available, Open Floorplan, Pantry, Wet Bar
Heating Central, Electric, Fireplace(s), Heat Pump
Cooling Attic Fan, Ceiling Fan(s), Central Air
Flooring Carpet
Fireplaces Number 1
Fireplaces Type Stone, Wood Burning
Appliance Dishwasher, Electric Oven, Electric Range, Electric Water Heater, Microwave
Heat Source Central, Electric, Fireplace(s), Heat Pump
Laundry Gas Dryer Hookup, In Garage, Full Size W/D Area, Washer Hookup
Exterior
Exterior Feature Private Yard, Rain Barrel/Cistern(s), Storage
Garage Spaces 2.0
Fence Fenced, Privacy
Community Features Boat Ramp, Campground, Club House, Community Dock, Community Pool, Fishing, Fitness Center, Gated, Golf, Greenbelt, Guarded Entrance, Lake, Marina, Park, Playground, Pool, Restaurant, Tennis Court(s)
Utilities Available All Weather Road, Asphalt, Co-op Electric, Electricity Connected, MUD Water, Phone Available
Roof Type Composition
Parking Type 2-Car Double Doors, Concrete, Driveway, Garage Door Opener, Garage Faces Front, Kitchen Level, On Site, See Remarks
Garage Yes
Building
Lot Description Interior Lot, Level, Lrg. Backyard Grass, Many Trees, Oak, Sprinkler System, Subdivision
Story One
Foundation Slab
Structure Type Rock/Stone,Siding
Schools
School District Granbury Isd
Others
Restrictions Deed
Ownership See Offer Guidelines
Acceptable Financing Cash, Conventional, FHA, VA Loan
Listing Terms Cash, Conventional, FHA, VA Loan
Financing VA
Special Listing Condition Deed Restrictions, Survey Available
Read Less Info
Want to know what your home might be worth? Contact us for a FREE valuation!

Our team is ready to help you sell your home for the highest possible price ASAP

©2024 North Texas Real Estate Information Systems.
Bought with Pamela Miller • Winston Properties, LLC

Making real estate fast, fun and stress-free!






