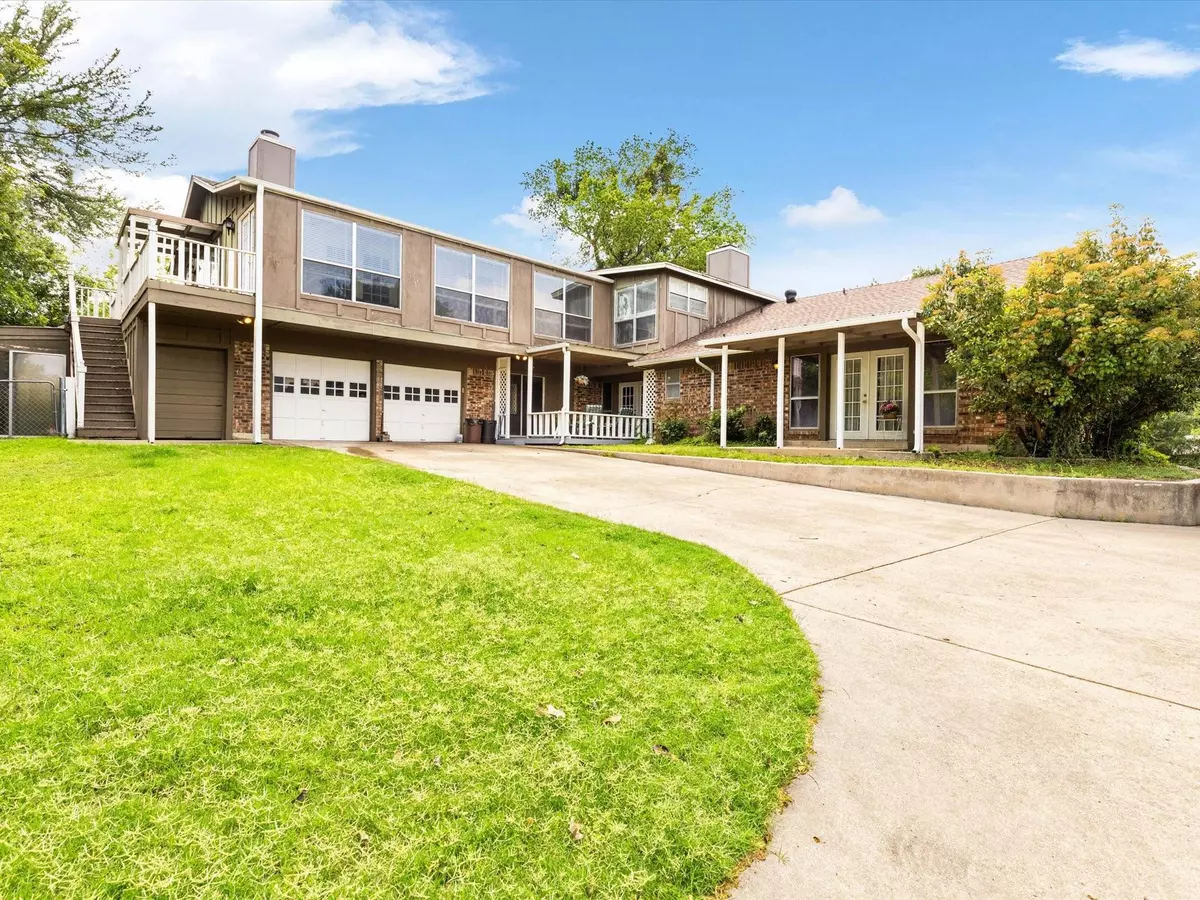$415,000
For more information regarding the value of a property, please contact us for a free consultation.
4 Beds
4 Baths
3,858 SqFt
SOLD DATE : 09/19/2022
Key Details
Property Type Single Family Home
Sub Type Single Family Residence
Listing Status Sold
Purchase Type For Sale
Square Footage 3,858 sqft
Price per Sqft $107
Subdivision Decordova Bend Estate
MLS Listing ID 20058926
Sold Date 09/19/22
Bedrooms 4
Full Baths 3
Half Baths 1
HOA Fees $168/mo
HOA Y/N Mandatory
Year Built 1976
Annual Tax Amount $3,776
Lot Size 4,356 Sqft
Acres 0.1
Property Description
This 3858 sqft home in the boutique community of De Cordova Bend Estates offers all the room you need to entertain, share a home with multiple generations or just spread out! First level features 3 beds, 2 full baths, formal dining room, living room, eat in kitchen, full size utility room, mud room & additional flex space with half bath. The master bedroom & living room boast french doors that open to separate, covered outdoor sitting areas. Upstairs you'll find a large gameroom with built in wet bar & wood burning stove, enclosed sunroom, 1 bedroom with full bath & separate vanity & additional flex space that could be used as a bedroom, office, craft room & more. Plenty of parking with extended driveway, 2 single car garages & golf cart garage (previously used as workshop). Bring your clubs & hit the golf course just down the hill! Golf, tennis & swimming are just a few of the amenities that you will enjoy in this community. You won't find a better price on this size of home in DCBE!
Location
State TX
County Hood
Community Club House, Community Pool, Fitness Center, Gated, Golf, Guarded Entrance, Marina, Park, Playground, Pool, Rv Parking, Tennis Court(S)
Direction Use GPS
Rooms
Dining Room 2
Interior
Interior Features Double Vanity, Paneling, Wet Bar
Heating Central, Fireplace(s), Wood Stove
Cooling Ceiling Fan(s), Central Air
Flooring Carpet, Ceramic Tile, Laminate, Linoleum
Fireplaces Number 2
Fireplaces Type Brick, Freestanding, Wood Burning, Wood Burning Stove
Appliance Dishwasher, Electric Range
Heat Source Central, Fireplace(s), Wood Stove
Laundry Laundry Chute, Full Size W/D Area
Exterior
Exterior Feature Covered Patio/Porch
Garage Spaces 2.0
Fence Chain Link, Partial
Community Features Club House, Community Pool, Fitness Center, Gated, Golf, Guarded Entrance, Marina, Park, Playground, Pool, RV Parking, Tennis Court(s)
Utilities Available MUD Sewer, MUD Water
Roof Type Shingle
Parking Type 2-Car Single Doors, Garage Faces Side
Garage Yes
Building
Story Two
Foundation Slab
Structure Type Brick
Schools
School District Granbury Isd
Others
Ownership Ask Agent
Acceptable Financing Cash, Conventional
Listing Terms Cash, Conventional
Financing FHA
Special Listing Condition Deed Restrictions
Read Less Info
Want to know what your home might be worth? Contact us for a FREE valuation!

Our team is ready to help you sell your home for the highest possible price ASAP

©2024 North Texas Real Estate Information Systems.
Bought with Cindy Lugo • RE/MAX Trinity

Making real estate fast, fun and stress-free!






