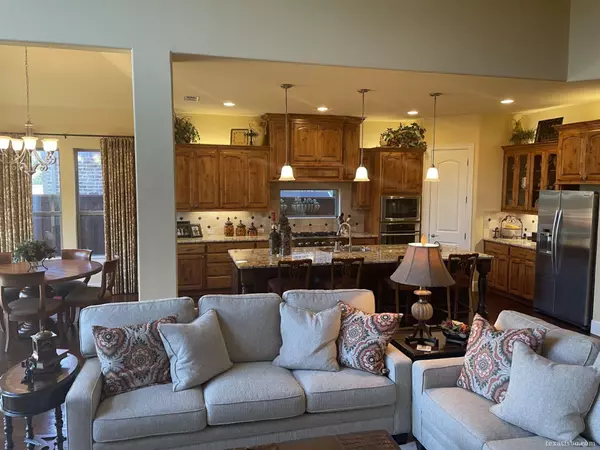$969,000
For more information regarding the value of a property, please contact us for a free consultation.
4 Beds
3 Baths
3,257 SqFt
SOLD DATE : 06/17/2022
Key Details
Property Type Single Family Home
Sub Type Single Family Residence
Listing Status Sold
Purchase Type For Sale
Square Footage 3,257 sqft
Price per Sqft $297
Subdivision Lakeside Ph One
MLS Listing ID 20057033
Sold Date 06/17/22
Style Traditional
Bedrooms 4
Full Baths 3
HOA Fees $54/ann
HOA Y/N Mandatory
Year Built 2014
Annual Tax Amount $12,823
Lot Size 8,319 Sqft
Acres 0.191
Lot Dimensions 60x150
Property Description
Stunning home in one of the most sought after Urban Neighborhoods in DFW! This rare find is located on a beautiful landscaped lot that's 30 ft deeper than most. Seller is original owner that's invested more than $100k in upgrades and additions. The rear yard has a covered flagstone patio with a stone structure built in grill ..... plus large mature live oaks with landscape lighting! Hand scraped wood floors are in kitchen, family, dining, entry and study. Spacious kitchen with granite countertops and a massive 11 ft long island! Custom hand-laid stone fireplace in family with a wall switch for gas logs. Study with built in stained cabinet and large windows with plantation shutters overlooking the front yard! Elegant guest bedroom and full bath downstairs ....plus french doors walking out to covered front porch! This neighborhood has shops and restaurants galore all within walking distance so you'll never need to start your car!!
Location
State TX
County Denton
Direction From 2499 Long Prairie Rd take Lakeside parkway to first round about. Exit roundabout on to Sandy Lane.
Rooms
Dining Room 1
Interior
Interior Features Granite Counters, Kitchen Island, Open Floorplan, Pantry, Vaulted Ceiling(s), Walk-In Closet(s)
Heating Natural Gas
Cooling Ceiling Fan(s), Central Air, Electric
Flooring Carpet, Hardwood, Tile
Fireplaces Number 1
Fireplaces Type Gas Logs
Appliance Built-in Gas Range, Disposal, Dryer, Gas Cooktop, Gas Range, Refrigerator, Washer
Heat Source Natural Gas
Laundry Electric Dryer Hookup, Utility Room, Full Size W/D Area, Washer Hookup
Exterior
Exterior Feature Built-in Barbecue, Covered Patio/Porch, Gas Grill, Rain Gutters, Private Yard
Garage Spaces 3.0
Fence Back Yard, Wood
Utilities Available City Sewer, City Water, Natural Gas Available
Roof Type Composition
Parking Type 2-Car Double Doors, Concrete, Enclosed, Garage
Garage Yes
Building
Lot Description Few Trees, Interior Lot, Landscaped, Lrg. Backyard Grass, Sprinkler System
Story Two
Foundation Slab
Structure Type Brick
Schools
School District Lewisville Isd
Others
Ownership Rodney & Cynthia Farr
Acceptable Financing Cash, Conventional, FHA, VA Loan
Listing Terms Cash, Conventional, FHA, VA Loan
Financing Conventional
Read Less Info
Want to know what your home might be worth? Contact us for a FREE valuation!

Our team is ready to help you sell your home for the highest possible price ASAP

©2024 North Texas Real Estate Information Systems.
Bought with Brian Seets • Coldwell Banker Apex, REALTORS

Making real estate fast, fun and stress-free!






