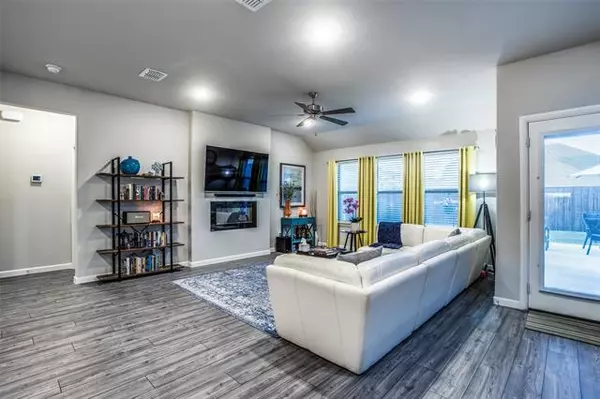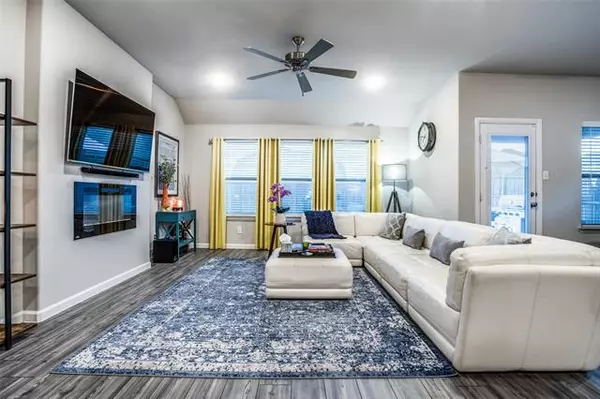$385,000
For more information regarding the value of a property, please contact us for a free consultation.
3 Beds
2 Baths
1,982 SqFt
SOLD DATE : 05/27/2022
Key Details
Property Type Single Family Home
Sub Type Single Family Residence
Listing Status Sold
Purchase Type For Sale
Square Footage 1,982 sqft
Price per Sqft $194
Subdivision Brookside Ph 1B
MLS Listing ID 20052303
Sold Date 05/27/22
Style Contemporary/Modern
Bedrooms 3
Full Baths 2
HOA Fees $33/ann
HOA Y/N Mandatory
Year Built 2020
Annual Tax Amount $5,978
Lot Size 8,799 Sqft
Acres 0.202
Property Description
Welcome home to the Heisman plan! Designed to accommodate the modern family, this smart and tech savvy home boasts all the features to do so including an app enabled garage door, front door lock and video door bell. Energy efficient by nature, this home features foam insulation in the attic and an insulated garage door and a wifi thermostat. The centrally located home management system can double as a workspace for the home CEO or a craft center with plenty of space to organize backpacks with the built in mud room bench. The open concept living area features an expansive island that is perfect for entertaining plus a designated dining space for holiday meals-the space easily adapts to your needs. Enjoy the remote controlled wall fireplace with or without heat. The sizable master suite is tucked away for retreat from a long day so that you can relax in the spa like master shower with the rainfall shower head.An extended patio (16x20)is set up and ready for your Memorial Day cookout
Location
State TX
County Collin
Community Community Pool, Curbs, Greenbelt, Jogging Path/Bike Path, Playground, Sidewalks
Direction 380 to Beauchamp, South on Beauchamp, East on Canyon Falls, West on Morning Dew.
Rooms
Dining Room 1
Interior
Interior Features Cable TV Available, Decorative Lighting, Flat Screen Wiring, Granite Counters, High Speed Internet Available, Kitchen Island, Open Floorplan, Pantry, Smart Home System, Walk-In Closet(s)
Heating Central, Natural Gas
Cooling Central Air
Flooring Carpet, Luxury Vinyl Plank
Fireplaces Number 1
Fireplaces Type Blower Fan, Decorative, Electric, Insert
Appliance Dishwasher, Disposal, Gas Oven, Gas Range, Microwave, Plumbed For Gas in Kitchen, Plumbed for Ice Maker, Vented Exhaust Fan
Heat Source Central, Natural Gas
Laundry Utility Room, Full Size W/D Area
Exterior
Exterior Feature Rain Gutters, Private Yard
Garage Spaces 2.0
Fence Wood
Community Features Community Pool, Curbs, Greenbelt, Jogging Path/Bike Path, Playground, Sidewalks
Utilities Available Cable Available, Concrete, Curbs, Electricity Connected, Individual Gas Meter, MUD Water, Sidewalk, Underground Utilities
Roof Type Composition
Garage Yes
Building
Lot Description Adjacent to Greenbelt, Corner Lot, Few Trees, Landscaped, Lrg. Backyard Grass, Sprinkler System, Subdivision
Story One
Foundation Slab
Structure Type Brick,Rock/Stone
Schools
School District Princeton Isd
Others
Restrictions Deed
Ownership Leverton
Acceptable Financing 1031 Exchange, Cash, Conventional, FHA, VA Loan
Listing Terms 1031 Exchange, Cash, Conventional, FHA, VA Loan
Financing Cash
Special Listing Condition Aerial Photo, Survey Available
Read Less Info
Want to know what your home might be worth? Contact us for a FREE valuation!

Our team is ready to help you sell your home for the highest possible price ASAP

©2025 North Texas Real Estate Information Systems.
Bought with Bernh Luna • Coldwell Banker Apex, REALTORS
Making real estate fast, fun and stress-free!






