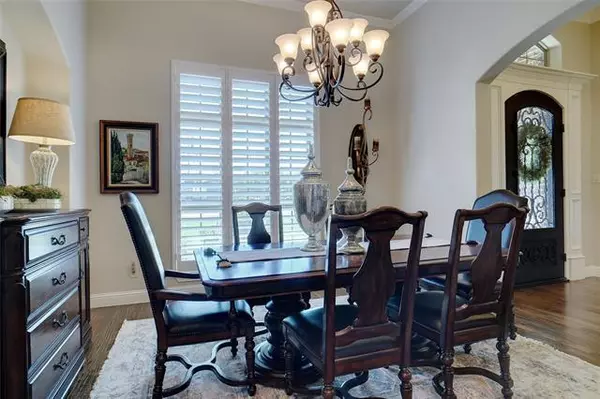$950,000
For more information regarding the value of a property, please contact us for a free consultation.
4 Beds
4 Baths
3,631 SqFt
SOLD DATE : 05/27/2022
Key Details
Property Type Single Family Home
Sub Type Single Family Residence
Listing Status Sold
Purchase Type For Sale
Square Footage 3,631 sqft
Price per Sqft $261
Subdivision Avery Ranch
MLS Listing ID 20050657
Sold Date 05/27/22
Style Traditional
Bedrooms 4
Full Baths 3
Half Baths 1
HOA Fees $29/ann
HOA Y/N Mandatory
Year Built 2016
Annual Tax Amount $9,848
Lot Size 1.000 Acres
Acres 1.0
Property Description
On an acre in prestigious Avery Ranch this custom 1 story w fully insulated 35x54 shop is sure to wow you! From the moment you enter through the gorgeous iron door you are in awe of this beauty offering rich hand scraped wood floors & plantation shutters thruout.Quality workmanship abounds.Awesome flr plan boasts lg rooms & all split bdrms w granite cntrs&walk-in closets.Kitchen is a chef's delight w dbl ovens,gourmet cooktop,lg center island,wlk-in pantry,butler's pantry.Luxurious master provides stunning custom closet.Some exceptional features are whole house surge protector&filitration system,versa lift installed in garage&sprinkler system through entire acre.Step out back to a truly spectacular paradise bkyd. Unbelievable outdoor liv space.From the lg covered patio&extended pergola you will find an outdoor kitchen complete with pizza oven.Relax in the sparkling pool&spa w waterfall surrounded by tropical vegetation.LOW TAX RATE. All measurements are approx.Buyer to verify all info.
Location
State TX
County Denton
Direction Use GPS
Rooms
Dining Room 2
Interior
Interior Features Built-in Features, Cable TV Available, Decorative Lighting, Double Vanity, Dry Bar, Flat Screen Wiring, Granite Counters, High Speed Internet Available, Kitchen Island, Open Floorplan, Pantry, Vaulted Ceiling(s), Walk-In Closet(s)
Heating Central, Electric, ENERGY STAR Qualified Equipment, Fireplace(s), Heat Pump
Cooling Ceiling Fan(s), Central Air, Electric, ENERGY STAR Qualified Equipment, Heat Pump, Roof Turbine(s)
Flooring Ceramic Tile, Hardwood
Fireplaces Number 2
Fireplaces Type Brick, Family Room, Gas Logs, Outside, Propane, Raised Hearth, Stone, Wood Burning
Appliance Dishwasher, Disposal, Electric Oven, Gas Cooktop, Microwave, Double Oven, Refrigerator, Water Purifier
Heat Source Central, Electric, ENERGY STAR Qualified Equipment, Fireplace(s), Heat Pump
Laundry Electric Dryer Hookup, Utility Room, Full Size W/D Area, Washer Hookup
Exterior
Exterior Feature Attached Grill, Built-in Barbecue, Covered Patio/Porch, Gas Grill, Rain Gutters, Lighting, Outdoor Grill, Outdoor Kitchen, Outdoor Living Center, RV/Boat Parking, Other
Garage Spaces 3.0
Fence Gate, Wrought Iron
Pool Gunite, Heated, In Ground, Pool Sweep, Pool/Spa Combo, Pump, Water Feature, Waterfall
Utilities Available Aerobic Septic, All Weather Road, Cable Available, Co-op Electric, Co-op Water, Concrete, Electricity Connected, Individual Water Meter, Outside City Limits, Phone Available, Propane, Underground Utilities
Roof Type Composition
Parking Type Additional Parking, Concrete, Covered, Direct Access, Driveway, Electric Gate, Garage, Garage Door Opener, Garage Faces Side, Inside Entrance, Kitchen Level, Lighted, Oversized, RV Garage, RV Gated, Secured
Garage Yes
Private Pool 1
Building
Lot Description Interior Lot, Landscaped, Lrg. Backyard Grass, Sprinkler System, Subdivision
Story One
Foundation Slab
Structure Type Brick
Schools
School District Northwest Isd
Others
Restrictions Deed
Acceptable Financing Cash, Conventional
Listing Terms Cash, Conventional
Financing Conventional
Read Less Info
Want to know what your home might be worth? Contact us for a FREE valuation!

Our team is ready to help you sell your home for the highest possible price ASAP

©2024 North Texas Real Estate Information Systems.
Bought with John Hawkins • KELLER WILLIAMS REALTY

Making real estate fast, fun and stress-free!






