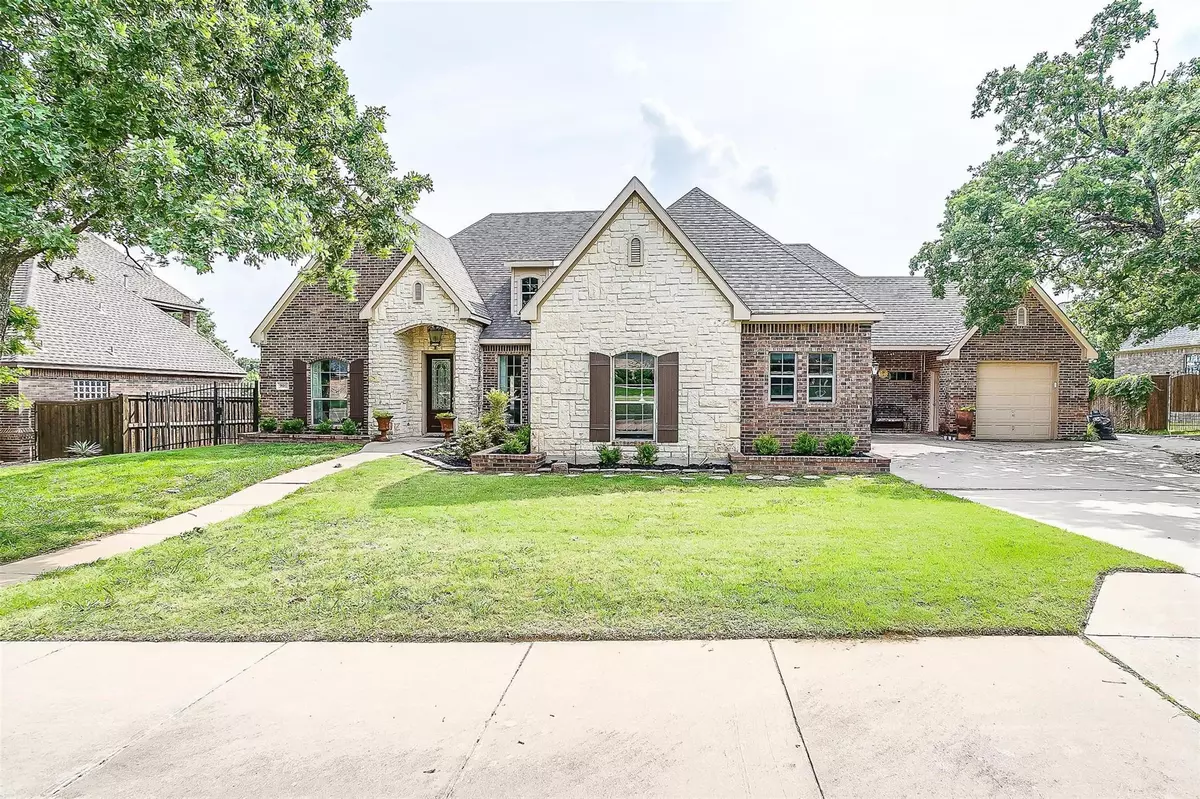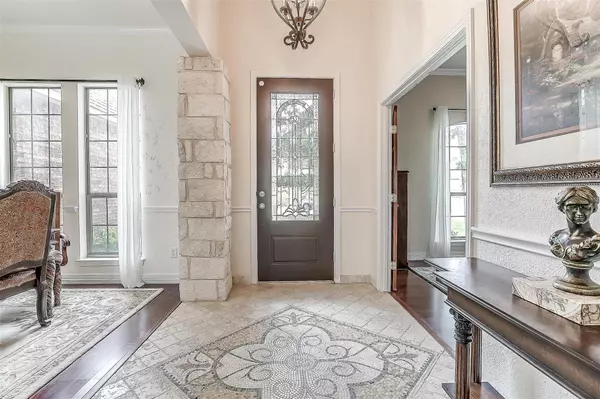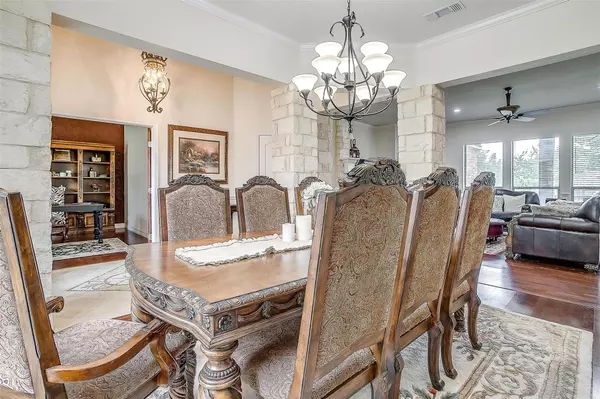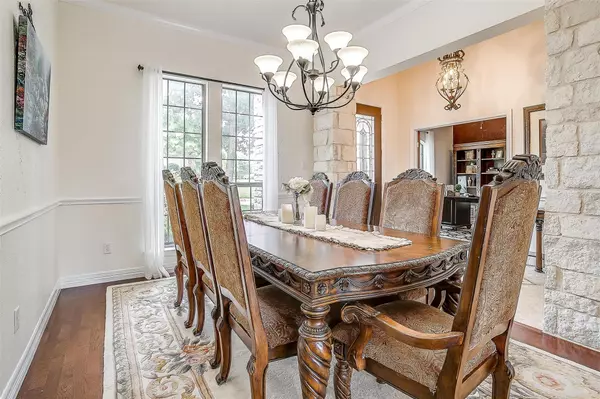$525,000
For more information regarding the value of a property, please contact us for a free consultation.
4 Beds
3 Baths
3,015 SqFt
SOLD DATE : 06/27/2022
Key Details
Property Type Single Family Home
Sub Type Single Family Residence
Listing Status Sold
Purchase Type For Sale
Square Footage 3,015 sqft
Price per Sqft $174
Subdivision Castle Hill Estate Ph 01
MLS Listing ID 20046695
Sold Date 06/27/22
Style Traditional
Bedrooms 4
Full Baths 3
HOA Fees $22/ann
HOA Y/N Mandatory
Year Built 2006
Annual Tax Amount $10,042
Lot Size 0.301 Acres
Acres 0.301
Property Description
Gorgeous custom 4 bed, 3 bath, 3 car garage home in established Castle Hills Estates on a beautiful treed lot with lush landscaping. Wood flooring and ceramic tile throughout and an abundance of crown molding. Formal dining and study with french doors off the entry. Beautiful family room with stone gas fireplace open to breakfast nook and kitchen which has a gas cooktop, pot filler, stainless appliances, an island with prep sink, breakfast bar, and tons of cabinet space. Luxurious master suite with triple crown molding and a bay window. Ensuite bath with a dual sinks and granite vanity, jetted tub, separate shower and large walk-in closet. 2 flex rooms which could be used as a mud room, a craft room or second office. Nice utility room with a sink and built-ins. Jack and jill bath between the 2nd and 3rd bedroom. The 4th bedroom or gameroom has doors leading to the backyard with a second patio. Cozy backyard with a large covered patio and beautiful backyard. A MUST SEE!!
Location
State TX
County Johnson
Direction Please use GPS. From Ft. Worth, head southbound on I-35W South, Take exit 38 toward Alsbury Blvd, Turn right onto NE Alsbury Blvd, Turn right onto Flagstone Dr, Turn right onto Bridle Path. Home is on the left.
Rooms
Dining Room 2
Interior
Interior Features Cable TV Available, Decorative Lighting, Granite Counters, Kitchen Island, Walk-In Closet(s)
Heating Natural Gas
Cooling Ceiling Fan(s), Electric
Flooring Carpet, Ceramic Tile, Wood
Fireplaces Number 1
Fireplaces Type Gas Logs, Gas Starter, Stone
Appliance Dishwasher, Disposal, Electric Oven, Gas Cooktop, Microwave
Heat Source Natural Gas
Laundry Electric Dryer Hookup, Washer Hookup
Exterior
Exterior Feature Covered Patio/Porch
Garage Spaces 3.0
Fence Wood
Utilities Available City Sewer, City Water, Concrete, Curbs, Sidewalk, Underground Utilities
Roof Type Composition
Parking Type Garage Door Opener
Garage Yes
Building
Lot Description Few Trees, Interior Lot, Landscaped, Lrg. Backyard Grass, Sprinkler System, Subdivision
Story One
Foundation Slab
Structure Type Brick,Rock/Stone
Schools
School District Burleson Isd
Others
Ownership See Tax
Acceptable Financing Cash, Conventional, FHA, VA Loan
Listing Terms Cash, Conventional, FHA, VA Loan
Financing Conventional
Read Less Info
Want to know what your home might be worth? Contact us for a FREE valuation!

Our team is ready to help you sell your home for the highest possible price ASAP

©2024 North Texas Real Estate Information Systems.
Bought with Shelley Green • TheGreenTeam RE Professionals

Making real estate fast, fun and stress-free!






