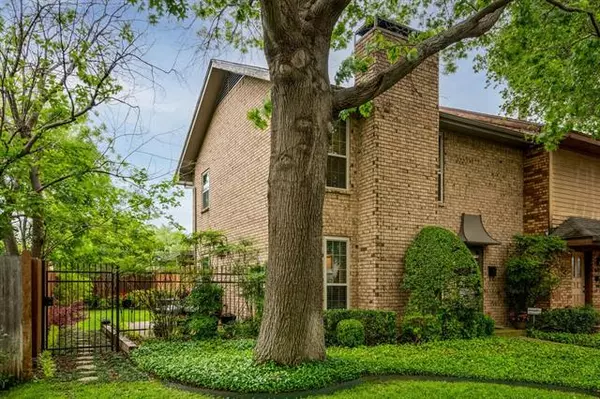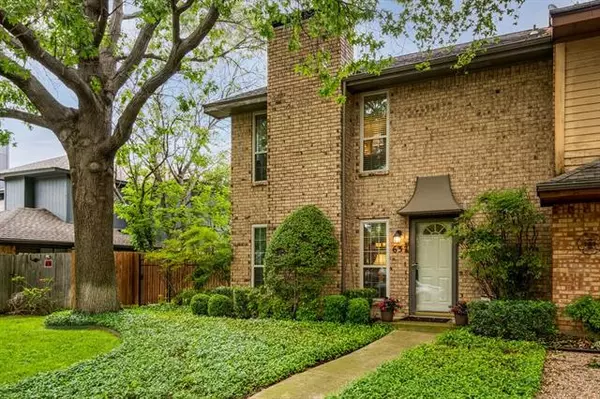$240,000
For more information regarding the value of a property, please contact us for a free consultation.
2 Beds
3 Baths
1,306 SqFt
SOLD DATE : 06/03/2022
Key Details
Property Type Single Family Home
Sub Type Single Family Residence
Listing Status Sold
Purchase Type For Sale
Square Footage 1,306 sqft
Price per Sqft $183
Subdivision Graham Square
MLS Listing ID 20047980
Sold Date 06/03/22
Style Traditional
Bedrooms 2
Full Baths 2
Half Baths 1
HOA Fees $8/ann
HOA Y/N Voluntary
Year Built 1982
Annual Tax Amount $3,442
Lot Size 3,484 Sqft
Acres 0.08
Property Description
MULTIPLE OFFERS RECEIVED. PLEASE SUBMIT ALL OFFERS BY 10:00 AM, TUESDAY, MAY 10. The lovely curb appeal is an excellent indicator for what this attractive townhome offers. From the moment you step inside, it becomes obvious the home has been lovingly maintained. An inviting living room, perfect for lively conversations, watching TV, or curling up near the fireplace with a good book, leads to a spacious dining room. The well-appointed kitchen has stone counter tops, stainless appliances, and a conveniently placed full-size utility closet. Both bedrooms are upstairs, offering comfortable retreats, nice views of the yards, and each with their own private bath. The backyard is just as beautifully landscaped as the front, such a peaceful place to relax after a long day. The 2-car carport contains built-in storage, and the property is equipped with a sprinkler system.
Location
State TX
County Tarrant
Direction From I-20 W, exit onto S Bowen Rd, right onto Pecandale Dr, right onto St Charles Dr.
Rooms
Dining Room 1
Interior
Interior Features Cable TV Available, Decorative Lighting, High Speed Internet Available
Heating Central, Electric
Cooling Ceiling Fan(s), Central Air, Electric
Flooring Carpet, Ceramic Tile
Fireplaces Number 1
Fireplaces Type Brick, Wood Burning
Appliance Dishwasher, Disposal, Electric Oven, Electric Range, Microwave, Plumbed for Ice Maker, Refrigerator, Vented Exhaust Fan
Heat Source Central, Electric
Laundry Electric Dryer Hookup, Full Size W/D Area, Washer Hookup
Exterior
Exterior Feature Rain Gutters, Lighting, Private Yard
Carport Spaces 2
Fence Wood, Wrought Iron
Utilities Available All Weather Road, Alley, Asphalt, City Sewer, City Water, Curbs, Individual Water Meter, Sidewalk, Underground Utilities
Roof Type Composition
Parking Type Attached Carport, Carport, Covered, Open
Garage No
Building
Lot Description Cul-De-Sac, Irregular Lot, Landscaped, Lrg. Backyard Grass, Many Trees, Sprinkler System, Subdivision
Story Two
Foundation Slab
Structure Type Brick
Schools
School District Arlington Isd
Others
Restrictions Deed
Ownership G Craig Hubble, Martha Hubble
Acceptable Financing Cash, Conventional, FHA, VA Loan
Listing Terms Cash, Conventional, FHA, VA Loan
Financing Conventional
Special Listing Condition Deed Restrictions, Survey Available, Utility Easement
Read Less Info
Want to know what your home might be worth? Contact us for a FREE valuation!

Our team is ready to help you sell your home for the highest possible price ASAP

©2024 North Texas Real Estate Information Systems.
Bought with Michelle Land • eXp Realty, LLC

Making real estate fast, fun and stress-free!






