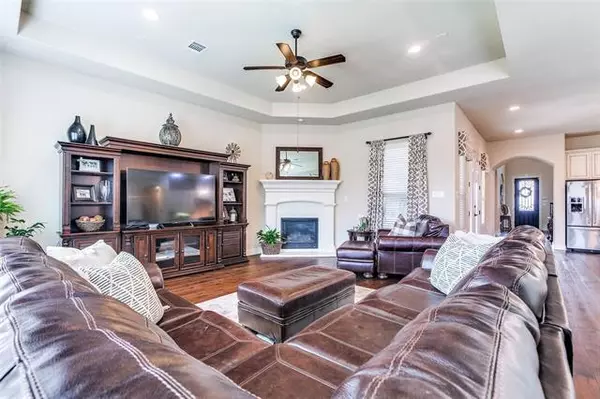$799,000
For more information regarding the value of a property, please contact us for a free consultation.
4 Beds
3 Baths
2,927 SqFt
SOLD DATE : 06/20/2022
Key Details
Property Type Single Family Home
Sub Type Single Family Residence
Listing Status Sold
Purchase Type For Sale
Square Footage 2,927 sqft
Price per Sqft $272
Subdivision Windsong Ranch Ph 3A
MLS Listing ID 20046366
Sold Date 06/20/22
Style Traditional
Bedrooms 4
Full Baths 3
HOA Fees $147/qua
HOA Y/N Mandatory
Year Built 2015
Annual Tax Amount $10,500
Lot Size 8,015 Sqft
Acres 0.184
Lot Dimensions 66x115
Property Description
North facing home boasts 4 bedrooms, 3 full baths, beautiful kitchen with oversized Island, granite countertops, custom beveled tile backsplash, SS appliances, gas range & double ovens. The Master bedroom & ensuite bath is spacious and features his and her vanities, garden tub.You will love the Mud room, and access to laundry room from master closet. Entertaining is easy with large French doors opening to the fully covered side patio with outdoor fireplace. An additional patio is accessible from the breakfast nook, features an outdoor living area for entertaining guests and offers plenty of room for a pool! Upstairs you will find, 2 secondary bedrooms, shared full bath, large game room-media room. Windsong Ranch amenities include crystal lagoon, 2 resort style pools, fitness center, tennis courts, mountain bike trails, walking and jogging trails, dog park, disc golf, cafe, multiple catch and release ponds. MULTIPLE OFFERS! HIGHEST AND BEST BY TUESDAY MAY 17TH AT 5:00 P.M.
Location
State TX
County Denton
Direction Going West on Hwy 380, turn right on Gee Rd. Left on Acacia Pkwy. Left on Yellowcress Dr. will Curve to the right, on to Rockcress Court. Home will be on your left. 4921 Rockcress Court.
Rooms
Dining Room 1
Interior
Interior Features Chandelier, Decorative Lighting, Double Vanity, Eat-in Kitchen, Flat Screen Wiring, Granite Counters, High Speed Internet Available, Kitchen Island, Open Floorplan, Pantry, Walk-In Closet(s)
Heating Central, Natural Gas
Cooling Ceiling Fan(s), Central Air, Electric
Flooring Carpet, Ceramic Tile, Wood
Fireplaces Number 2
Fireplaces Type Den, Gas Starter, Outside, Stone
Equipment Irrigation Equipment
Appliance Dishwasher, Disposal, Gas Cooktop, Microwave, Double Oven, Plumbed for Ice Maker, Vented Exhaust Fan
Heat Source Central, Natural Gas
Exterior
Exterior Feature Covered Patio/Porch, Rain Gutters, Lighting, Outdoor Living Center
Garage Spaces 2.0
Fence Back Yard, Wood
Utilities Available City Sewer, City Water
Roof Type Composition
Garage Yes
Building
Lot Description Interior Lot, Landscaped, Sprinkler System, Subdivision
Story Two
Foundation Slab
Structure Type Brick
Schools
School District Prosper Isd
Others
Restrictions Deed
Ownership See agent
Acceptable Financing Cash, Contract, Conventional, FHA, VA Loan
Listing Terms Cash, Contract, Conventional, FHA, VA Loan
Financing Conventional
Read Less Info
Want to know what your home might be worth? Contact us for a FREE valuation!

Our team is ready to help you sell your home for the highest possible price ASAP

©2025 North Texas Real Estate Information Systems.
Bought with Venu Mandhala • HomeSmart Stars
Making real estate fast, fun and stress-free!






