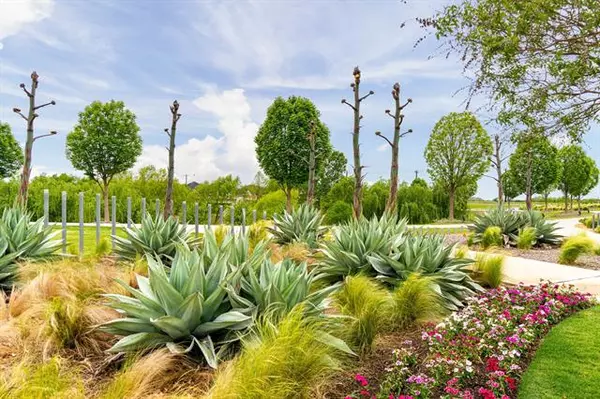$850,000
For more information regarding the value of a property, please contact us for a free consultation.
5 Beds
5 Baths
3,766 SqFt
SOLD DATE : 06/09/2022
Key Details
Property Type Single Family Home
Sub Type Single Family Residence
Listing Status Sold
Purchase Type For Sale
Square Footage 3,766 sqft
Price per Sqft $225
Subdivision Artesia North Ph 1A
MLS Listing ID 20045753
Sold Date 06/09/22
Style Traditional
Bedrooms 5
Full Baths 4
Half Baths 1
HOA Fees $27
HOA Y/N Mandatory
Year Built 2016
Annual Tax Amount $12,557
Lot Size 0.272 Acres
Acres 0.272
Property Description
*Multiple Offers Received. Best & Final deadline set for 4PM on 5.8.22.* Your Highland built home welcomes you with gorgeous curb appeal and an oversized corner lot. Inside, you have the perfect layout featuring upgrades and designer touches throughout. There are 2 bedrooms and a dedicated office downstairs. Your extended primary suite includes a custom closet system you are sure to love. The large laundry room features custom storage as well. Your spacious, gourmet kitchen with tons of cabinet space and two walk in pantries is sure to be the heart of your home. From your living room you can look out past the extended covered patio to your saltwater pool and generous backyard. Upstairs, you have 3 bedrooms, a loft area and a media room. One of the bedrooms has a bonus room attached that creates a suite of it's own. Enjoy your neighborhood amenities and trails as well as proximity to top rated schools, dining, entertainment and North Dallas Tollway.
Location
State TX
County Denton
Community Community Pool, Fishing, Fitness Center, Greenbelt, Jogging Path/Bike Path, Park, Playground, Pool, Other
Direction From 380, go North on TEEL. Cross over Fishtrap. Turn Rt. on Commons Way. Left on Central Park, turns into City Garden. Home is on right corner at end of street.
Rooms
Dining Room 2
Interior
Interior Features Chandelier, Decorative Lighting, Double Vanity, Eat-in Kitchen, High Speed Internet Available, Kitchen Island, Loft, Pantry, Smart Home System, Walk-In Closet(s)
Heating Central, Natural Gas
Cooling Ceiling Fan(s), Central Air, Electric
Flooring Carpet, Ceramic Tile, Wood
Fireplaces Number 1
Fireplaces Type Gas Logs
Appliance Built-in Gas Range, Dishwasher, Disposal
Heat Source Central, Natural Gas
Exterior
Exterior Feature Covered Patio/Porch, Private Yard
Garage Spaces 3.0
Fence Wood
Pool Gunite, Heated, In Ground, Pool Sweep, Pool/Spa Combo, Salt Water, Separate Spa/Hot Tub, Sport, Water Feature
Community Features Community Pool, Fishing, Fitness Center, Greenbelt, Jogging Path/Bike Path, Park, Playground, Pool, Other
Utilities Available MUD Sewer, MUD Water
Roof Type Composition
Garage Yes
Private Pool 1
Building
Lot Description Corner Lot, Interior Lot, Lrg. Backyard Grass, Sprinkler System, Subdivision
Story Two
Foundation Slab
Structure Type Brick,Rock/Stone
Schools
School District Prosper Isd
Others
Acceptable Financing Cash, Conventional
Listing Terms Cash, Conventional
Financing Conventional
Read Less Info
Want to know what your home might be worth? Contact us for a FREE valuation!

Our team is ready to help you sell your home for the highest possible price ASAP

©2025 North Texas Real Estate Information Systems.
Bought with Jessica Hernandez • Sprout Realty
Making real estate fast, fun and stress-free!






