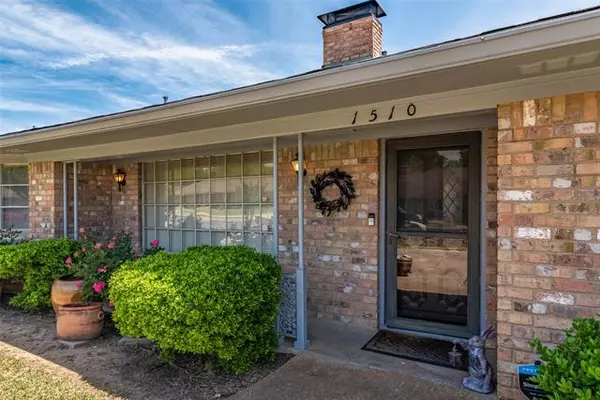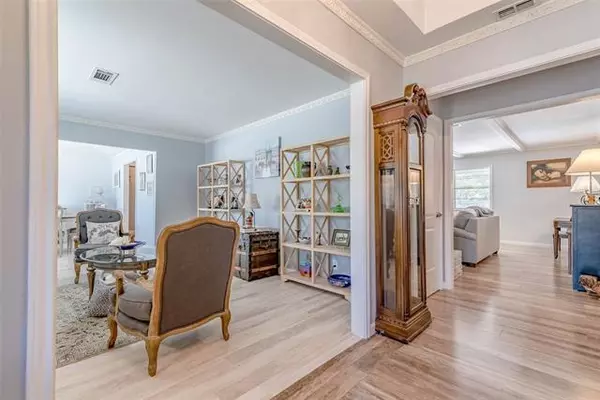$399,900
For more information regarding the value of a property, please contact us for a free consultation.
4 Beds
4 Baths
2,830 SqFt
SOLD DATE : 05/26/2022
Key Details
Property Type Single Family Home
Sub Type Single Family Residence
Listing Status Sold
Purchase Type For Sale
Square Footage 2,830 sqft
Price per Sqft $141
Subdivision Westwood 7Th Add
MLS Listing ID 20047362
Sold Date 05/26/22
Style Traditional
Bedrooms 4
Full Baths 3
Half Baths 1
HOA Y/N None
Year Built 1968
Annual Tax Amount $5,378
Lot Size 0.370 Acres
Acres 0.37
Lot Dimensions 119x141
Property Description
Perfect family home, just a short walk to Wakefield Elementary. Nicely updated on oversized lot. Natural floors thru out. Gourmet Kitchen with granite, walk-in pantry, double ovens and microwave. Recent electrical updates, 2 baths have been beautifully updated. Den has dry bar with wine cooler & wiring for TV in mantle. Mother in Law suite with with in shower. Extensive French drain system.
Location
State TX
County Grayson
Direction Highway 75 N to Houston Lamar Exit. Left on Houston. Right on Sunset. Left on Crescent Dr. House will be 2nd house on Left.
Rooms
Dining Room 2
Interior
Interior Features Built-in Wine Cooler, Cable TV Available, Cathedral Ceiling(s), Chandelier, Decorative Lighting, Dry Bar, Eat-in Kitchen, Flat Screen Wiring, Granite Counters, High Speed Internet Available, Open Floorplan, Pantry, Vaulted Ceiling(s), Wainscoting, Walk-In Closet(s)
Heating Central, Fireplace(s), Natural Gas
Cooling Ceiling Fan(s), Central Air, Electric
Flooring Carpet, Ceramic Tile, Laminate, Simulated Wood
Fireplaces Number 1
Fireplaces Type Brick, Den, Gas, Gas Logs, Masonry, Wood Burning
Equipment List Available, Satellite Dish
Appliance Dishwasher, Disposal, Electric Oven, Gas Cooktop, Microwave, Double Oven, Plumbed For Gas in Kitchen, Plumbed for Ice Maker, Vented Exhaust Fan
Heat Source Central, Fireplace(s), Natural Gas
Laundry Electric Dryer Hookup, Gas Dryer Hookup, Utility Room, Full Size W/D Area, Washer Hookup
Exterior
Exterior Feature Covered Patio/Porch, Rain Gutters, Private Yard
Garage Spaces 2.0
Fence Back Yard, Partial, Wood
Utilities Available Asphalt, City Sewer, City Water, Curbs, Electricity Available, Electricity Connected, Individual Gas Meter, Individual Water Meter, Natural Gas Available, Overhead Utilities, Phone Available, Sewer Available
Roof Type Composition
Parking Type 2-Car Single Doors, Concrete, Driveway, Garage, Garage Door Opener, Garage Faces Rear, Oversized
Garage Yes
Building
Lot Description Few Trees, Interior Lot, Landscaped, Level, Lrg. Backyard Grass, Sprinkler System, Subdivision
Story One
Foundation Slab
Structure Type Brick
Schools
School District Sherman Isd
Others
Restrictions Deed
Ownership English
Acceptable Financing Cash, Conventional, FHA
Listing Terms Cash, Conventional, FHA
Financing FHA
Special Listing Condition Deed Restrictions, Survey Available, Utility Easement, Verify Tax Exemptions
Read Less Info
Want to know what your home might be worth? Contact us for a FREE valuation!

Our team is ready to help you sell your home for the highest possible price ASAP

©2024 North Texas Real Estate Information Systems.
Bought with Noelle Schilling • Keller Williams Frisco Stars

Making real estate fast, fun and stress-free!






