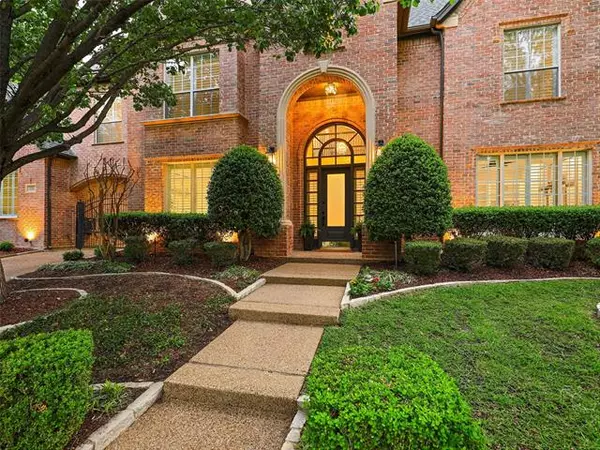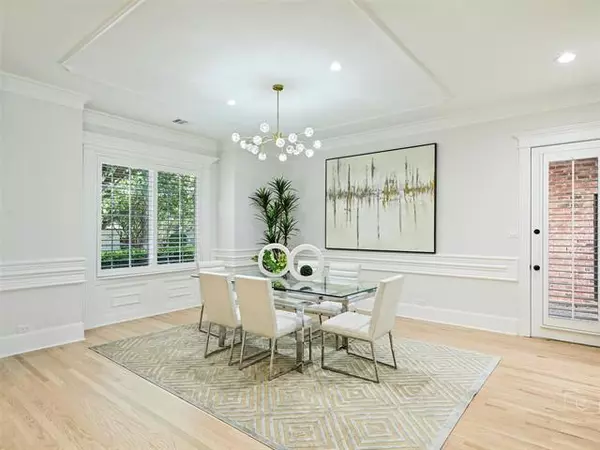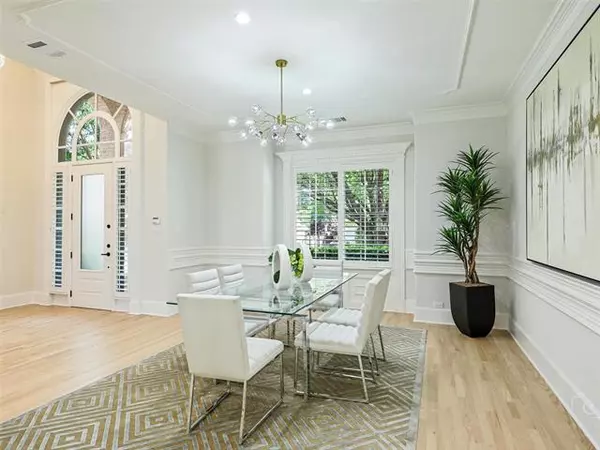$2,000,000
For more information regarding the value of a property, please contact us for a free consultation.
5 Beds
6 Baths
5,776 SqFt
SOLD DATE : 05/26/2022
Key Details
Property Type Single Family Home
Sub Type Single Family Residence
Listing Status Sold
Purchase Type For Sale
Square Footage 5,776 sqft
Price per Sqft $346
Subdivision Monticello Estates
MLS Listing ID 20042705
Sold Date 05/26/22
Style Traditional
Bedrooms 5
Full Baths 4
Half Baths 2
HOA Fees $175/ann
HOA Y/N Mandatory
Year Built 1998
Annual Tax Amount $24,027
Lot Size 0.365 Acres
Acres 0.365
Property Description
Welcome to this exquisite executive home in the exclusive guard-gated Monticello Estates! From the moment you open the front door you will be in awe of this stunning house! So many updates from the beautiful wood floors, amazing kitchen and ALL bathrooms completely updated plus tons of storage throughout! The kitchen has an 8 burner Viking gas cooktop, double ovens, two all new beautiful large islands perfect for food prep and conversations. The kitchen is open to both living areas making it perfect for entertaining. The primary bedroom is spectacular with a fireplace, sitting area with views to the backyard, two walk in closets and stunning bath. The layout is ideal with primary bedroom, guest bedroom with ensuite bath, study and half bath downstairs. The private backyard features a pool, spa,and multiple areas for entertaining. The neighborhood is serene with trees, walking trails, and tennis. Centrally located just minutes to CISD schools, restaurants, shopping, hwys and DFW airport
Location
State TX
County Tarrant
Community Gated, Greenbelt, Guarded Entrance
Direction From Southlake Blvd., South on White Chapel to the first exit of the traffic circle Continental. In about half a mile turn right into Monticello Estates. Turn left on Independence Pkwy, Left on Ashlawn Drive.
Rooms
Dining Room 2
Interior
Interior Features Built-in Wine Cooler, Cable TV Available, Chandelier, Decorative Lighting, Double Vanity, High Speed Internet Available, Kitchen Island, Open Floorplan, Pantry, Walk-In Closet(s)
Heating Central
Cooling Ceiling Fan(s), Central Air
Flooring Carpet, Ceramic Tile, Hardwood
Fireplaces Number 2
Fireplaces Type Gas, Gas Logs, Gas Starter, Great Room, Living Room, Master Bedroom
Appliance Built-in Refrigerator, Dishwasher, Disposal, Gas Cooktop, Microwave, Double Oven
Heat Source Central
Laundry Utility Room, Full Size W/D Area
Exterior
Garage Spaces 3.0
Fence Back Yard, Gate, Wood, Wrought Iron
Pool Heated, In Ground, Water Feature
Community Features Gated, Greenbelt, Guarded Entrance
Utilities Available Cable Available, City Sewer, City Water, Electricity Available, Electricity Connected, Individual Gas Meter, Individual Water Meter, Natural Gas Available
Roof Type Composition
Garage Yes
Private Pool 1
Building
Story Two
Foundation Slab
Structure Type Brick
Schools
High Schools Carroll
School District Carroll Isd
Others
Ownership Of Record
Acceptable Financing Cash, Conventional
Listing Terms Cash, Conventional
Financing Conventional
Special Listing Condition Survey Available
Read Less Info
Want to know what your home might be worth? Contact us for a FREE valuation!

Our team is ready to help you sell your home for the highest possible price ASAP

©2025 North Texas Real Estate Information Systems.
Bought with Chris Spear • Fathom Realty
Making real estate fast, fun and stress-free!






